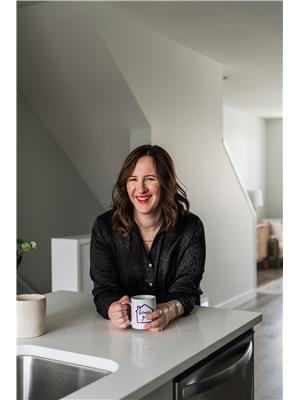237 16311 95 St Nw, Edmonton
- Bedrooms: 2
- Bathrooms: 2
- Living area: 85.25 square meters
- Type: Apartment
- Added: 92 days ago
- Updated: 74 days ago
- Last Checked: 6 hours ago
Excellent Location! Welcome to this Stunning 2 Bedrooms, 2 Bathrooms & 2 Parking Stalls Condo! Situated in the Desirable community of Eaux Claires. Features Modern Open Concept Floor Plan offers Large Living room with Nice Laminate floorings/Corner Fireplace/Ample Balcony - Perfect for Summer BBQ - enjoy the nice & cool with the Air Conditioning turned on! Dining area adjacent to Spacious Kitchen with lots of White Cabinets & Large raised Kitchen Counter. Master Bedroom with Walk through Closet & a 3 piece en-suite. Bedroom #2 is Sizable & Plenty of Storage. Main Bathroom comes with a Soaker Tub. In-suite Laundry. Price includes all appliances & 2 Titled Parking Stalls. This building including Exercise Room & Guest Suite. Great convenience location with only a few blocks to Save On Foods/Canadian Tire/Restaurants/ETS Station/School & all amenities. Perfect for Investors or Home Buyers. Just move-in & enjoy! (id:1945)
powered by

Show
More Details and Features
Property DetailsKey information about 237 16311 95 St Nw
- Heating: Coil Fan
- Year Built: 2004
- Structure Type: Apartment
Interior FeaturesDiscover the interior design and amenities
- Basement: None
- Appliances: Refrigerator, Dishwasher, Stove, Microwave Range Hood Combo, Washer/Dryer Stack-Up
- Living Area: 85.25
- Bedrooms Total: 2
Exterior & Lot FeaturesLearn about the exterior and lot specifics of 237 16311 95 St Nw
- Parking Total: 2
- Parking Features: Stall
- Building Features: Vinyl Windows
Location & CommunityUnderstand the neighborhood and community
- Common Interest: Condo/Strata
Property Management & AssociationFind out management and association details
- Association Fee: 408
- Association Fee Includes: Exterior Maintenance, Landscaping, Property Management, Heat, Water, Insurance, Other, See Remarks
Tax & Legal InformationGet tax and legal details applicable to 237 16311 95 St Nw
- Parcel Number: ZZ999999999
Room Dimensions

This listing content provided by REALTOR.ca
has
been licensed by REALTOR®
members of The Canadian Real Estate Association
members of The Canadian Real Estate Association
Nearby Listings Stat
Active listings
43
Min Price
$164,000
Max Price
$525,000
Avg Price
$278,222
Days on Market
52 days
Sold listings
32
Min Sold Price
$134,900
Max Sold Price
$525,000
Avg Sold Price
$250,355
Days until Sold
43 days







































