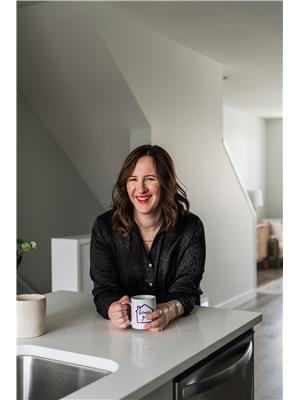319 16303 95 St Nw, Edmonton
- Bedrooms: 2
- Bathrooms: 2
- Living area: 78 square meters
- Type: Apartment
- Added: 119 days ago
- Updated: 25 days ago
- Last Checked: 8 hours ago
Discover comfort and convenience in this meticulously maintained unit featuring a bright and spacious OPEN CONCEPT layout highlighted by a cozy GAS FIREPLACE. The primary bedroom impresses with a WALK-THROUGH CLOSET leading to a private 3-PIECE ENSUITE, and generously sized 2nd bedroom offers ample closet space and convenient access to another 3-piece bathroom The unit also includes AIR CONDITIONING, IN-UNIT LAUNDRY, and the convenience of a TITLED UNDERGROUND PARKING SPOT with a dedicated STORAGE LOCKER. Monthly condo fees cover GAS and WATER, adding even more value to this unit. Residents benefit from a variety of on-site amenities such as a well-equipped GYM, a RECREATION ROOM featuring a billiards table, a quiet LIBRARY, a comfortable VISITING AREA, and a convenient GUEST SUITE. Perfectly situated for urban living, this unit is located near a diverse range of RESTAURANTS, SHOPPING options, excellent TRANSIT links, and major road arteries for quick access to DOWNTOWN and the Anthony Henday. (id:1945)
powered by

Show
More Details and Features
Property DetailsKey information about 319 16303 95 St Nw
- Cooling: Central air conditioning
- Heating: Heat Pump
- Year Built: 2002
- Structure Type: Apartment
Interior FeaturesDiscover the interior design and amenities
- Basement: None
- Appliances: Washer, Refrigerator, Dishwasher, Stove, Dryer, Freezer, Hood Fan, Window Coverings
- Living Area: 78
- Bedrooms Total: 2
- Fireplaces Total: 1
- Fireplace Features: Gas, Corner
Exterior & Lot FeaturesLearn about the exterior and lot specifics of 319 16303 95 St Nw
- Lot Features: No Animal Home, No Smoking Home
- Lot Size Units: square meters
- Parking Total: 1
- Parking Features: Underground
- Lot Size Dimensions: 66.05
Location & CommunityUnderstand the neighborhood and community
- Common Interest: Condo/Strata
Property Management & AssociationFind out management and association details
- Association Fee: 376.21
- Association Fee Includes: Property Management, Heat, Water, Insurance, Other, See Remarks
Tax & Legal InformationGet tax and legal details applicable to 319 16303 95 St Nw
- Parcel Number: 10004527
Additional FeaturesExplore extra features and benefits
- Security Features: Smoke Detectors
Room Dimensions

This listing content provided by REALTOR.ca
has
been licensed by REALTOR®
members of The Canadian Real Estate Association
members of The Canadian Real Estate Association
Nearby Listings Stat
Active listings
43
Min Price
$164,000
Max Price
$525,000
Avg Price
$278,222
Days on Market
52 days
Sold listings
33
Min Sold Price
$134,900
Max Sold Price
$525,000
Avg Sold Price
$256,402
Days until Sold
45 days



























