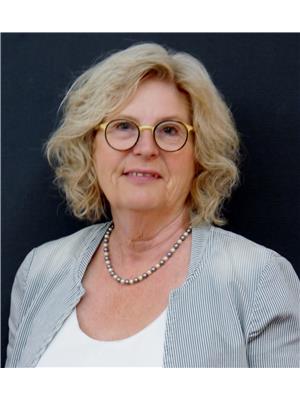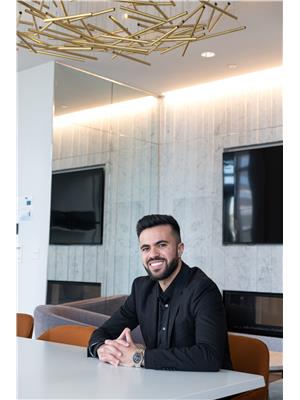2317 9357 Simpson Dr Nw, Edmonton
- Bedrooms: 2
- Bathrooms: 2
- Living area: 80 square meters
- Type: Apartment
- Added: 77 days ago
- Updated: 13 hours ago
- Last Checked: 5 hours ago
Green Space Views Right from Your Balcony. Welcome to your peaceful retreat in South Terwillegar, where this sun-filled, south-facing gem offers the perfect blend of serenity and modern convenience! Step onto your spacious covered balcony and take in the serene views of lush green space, perfect for unwinding or hosting friends. Inside, the open-concept kitchen and living area create an inviting space for cozy gatherings. The primary bedroom boasts a walk-through closet and a luxurious en-suite, accompanied by a second bedroom, a laundry room, and an additional modern bathroom. Enjoy the added perks of a gym, an energized titled parking stall, and easy access to the Henday and all your favorite local spots. With scenic trails, coffee shops, and cafes just steps away, this is the home youve been waiting for! (id:1945)
powered by

Property DetailsKey information about 2317 9357 Simpson Dr Nw
Interior FeaturesDiscover the interior design and amenities
Exterior & Lot FeaturesLearn about the exterior and lot specifics of 2317 9357 Simpson Dr Nw
Location & CommunityUnderstand the neighborhood and community
Property Management & AssociationFind out management and association details
Tax & Legal InformationGet tax and legal details applicable to 2317 9357 Simpson Dr Nw
Additional FeaturesExplore extra features and benefits
Room Dimensions

This listing content provided by REALTOR.ca
has
been licensed by REALTOR®
members of The Canadian Real Estate Association
members of The Canadian Real Estate Association
Nearby Listings Stat
Active listings
61
Min Price
$185,000
Max Price
$589,900
Avg Price
$294,029
Days on Market
56 days
Sold listings
21
Min Sold Price
$179,900
Max Sold Price
$365,000
Avg Sold Price
$237,314
Days until Sold
62 days













