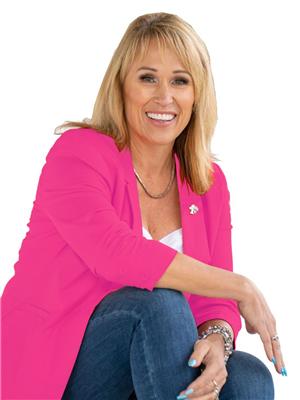3060 6th Avenue Se, Salmon Arm
- Bedrooms: 3
- Bathrooms: 3
- Living area: 2006 square feet
- Type: Residential
Source: Public Records
Note: This property is not currently for sale or for rent on Ovlix.
We have found 6 Houses that closely match the specifications of the property located at 3060 6th Avenue Se with distances ranging from 2 to 10 kilometers away. The prices for these similar properties vary between 575,000 and 839,000.
Nearby Places
Name
Type
Address
Distance
Hillcrest Elementary School
School
Salmon Arm
0.8 km
South Broadview Elementary
School
Salmon Arm
1.0 km
Tim Hortons
Cafe
2931 9 Ave NE
1.3 km
McDonald's
Restaurant
3010 11 Ave NE
1.4 km
Super 8 Salmon Arm
Lodging
2901 10th Ave NE
1.4 km
Table 24
Restaurant
1460 Trans-Canada Hwy
1.5 km
Podollan Inn
Lodging
1460 Trans Canada Hwy NE
1.5 km
Salmon Arm Airport
Airport
Salmon Arm
1.6 km
Salmon Arm Camping Resort
Campground
381 Highway 97B NE
1.8 km
McGuire Lake Park, Salmon Arm, BC
Park
599 10th St NE
2.0 km
Shuswap Chefs
Restaurant
551 Trans-Canada Hwy
2.0 km
Tim Hortons
Cafe
270 4 St NE
2.1 km
Property Details
- Roof: Asphalt shingle, Unknown
- Cooling: Central air conditioning
- Heating: Forced air, See remarks
- Stories: 2
- Year Built: 1996
- Structure Type: House
- Exterior Features: Stucco
Interior Features
- Appliances: Washer, Refrigerator, Range - Electric, Dishwasher, Dryer
- Living Area: 2006
- Bedrooms Total: 3
Exterior & Lot Features
- Lot Features: One Balcony
- Water Source: Municipal water
- Lot Size Units: acres
- Parking Total: 2
- Parking Features: Attached Garage, RV, See Remarks
- Lot Size Dimensions: 0.15
Location & Community
- Common Interest: Freehold
- Street Dir Suffix: Southeast
Utilities & Systems
- Sewer: Municipal sewage system
Tax & Legal Information
- Zoning: Unknown
- Parcel Number: 019-060-041
- Tax Annual Amount: 3349.06
Additional Features
- Security Features: Controlled entry, Smoke Detector Only
Charming Family Home in a Friendly Neighborhood Welcome to your dream family home nestled in a tranquil and welcoming neighborhood! This delightful property is perfectly situated close to schools, transit, and shopping, making daily errands a breeze. As you step inside, you'll be greeted by an abundance of natural light streaming through the numerous windows, creating an inviting and warm atmosphere throughout the home. The main living area features a cozy gas fireplace, perfect for family gatherings or relaxing evenings. Step outside to discover your own private oasis—an expansive backyard brimming with vibrant flowers and lush greenery. This serene space is ideal for children to play safely while you relax and enjoy the picturesque surroundings. The garage has been transformed into a versatile workshop, offering ample space for projects or hobbies. Should you prefer, the separation wall can be easily removed, allowing for a seamless conversion back to its original garage function. Additionally, there’s convenient RV or boat parking. For added potential, the lower level of the home has already been plumbed for a suite, presenting an excellent opportunity for extra income or accommodating extended family. Don’t miss out on this fantastic family home that combines comfort, charm, and convenience in a prime location. Schedule your viewing today and discover the endless possibilities that await you! (id:1945)
Demographic Information
Neighbourhood Education
| Bachelor's degree | 20 |
| University / Below bachelor level | 10 |
| Certificate of Qualification | 35 |
| College | 60 |
| University degree at bachelor level or above | 25 |
Neighbourhood Marital Status Stat
| Married | 230 |
| Widowed | 35 |
| Divorced | 40 |
| Separated | 10 |
| Never married | 55 |
| Living common law | 60 |
| Married or living common law | 285 |
| Not married and not living common law | 140 |
Neighbourhood Construction Date
| 1961 to 1980 | 85 |
| 1981 to 1990 | 95 |
| 1991 to 2000 | 10 |
| 2001 to 2005 | 10 |
| 1960 or before | 10 |









