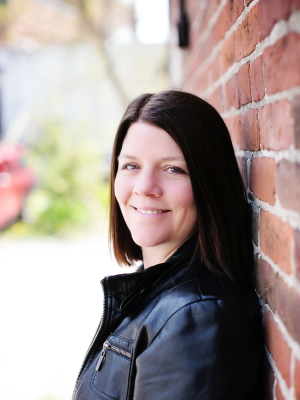4 Lynden Court, Hamilton Township
- Bedrooms: 3
- Bathrooms: 3
- Type: Residential
Source: Public Records
Note: This property is not currently for sale or for rent on Ovlix.
We have found 6 Houses that closely match the specifications of the property located at 4 Lynden Court with distances ranging from 2 to 10 kilometers away. The prices for these similar properties vary between 699,900 and 1,325,000.
Nearby Places
Name
Type
Address
Distance
Barnum House Museum
Museum
10568 Northumberland County Road 2
9.5 km
Ste. Anne's Spa
Lodging
1009 Massey Rd
9.9 km
Trinity College School
School
55 Deblaquire St N
12.0 km
Capitol Theatre
Establishment
20 Queen St
13.0 km
Rhino's Roadhouse
Restaurant
5078 Rice lake Dr
15.4 km
The Big Apple
Bakery
262 Orchard Rd
20.2 km
Serpent Mounds Park
Park
221 Serpent Mounds Rd
21.5 km
Hearthside Room, Elmhirst's Resort
Restaurant
26.4 km
Godfrey's Resort
Rv park
1165 Villiers Line
27.8 km
Lang Pioneer Village
Museum
104 Lang Road
28.8 km
Peterborough Municipal Airport
Airport
925 Airport Rd
29.1 km
Holiday Pines Park
Campground
1014 2 Line
29.4 km
Property Details
- Cooling: Central air conditioning
- Heating: Forced air, Natural gas
- Stories: 1
- Structure Type: House
- Exterior Features: Brick
- Foundation Details: Unknown
- Architectural Style: Bungalow
Interior Features
- Basement: Finished, Full
- Bedrooms Total: 3
Exterior & Lot Features
- Water Source: Municipal water
- Parking Total: 8
- Pool Features: Above ground pool
- Parking Features: Attached Garage
- Lot Size Dimensions: 105 x 299 FT ; IRREGULAR
Location & Community
- Directions: DEERFIELD
- Common Interest: Freehold
Utilities & Systems
- Sewer: Septic System
- Utilities: Cable
Tax & Legal Information
- Tax Annual Amount: 5328.03
This classic brick ranch bungalow is sited on a private cul-de-sac in the hearth of Deerfield Estates, one of the most sought-after residential neighbourhoods in the County. As you enter the residence you are greeted by a bright open concept plan incorporating a large living area, a well-appointed kitchen with attractive cabinetry and quartz countertop and a dining area with a bay window. This level also hosts 3 spacious bedrooms including the primary bedroom which features a 4 pc bath ensuite and a walk-in closet; while the other 2 bedrooms share a 3-pc bath. The lower level offers a wonderful family room, an oversized recreation room, a nicely done exercise room and a 3-pc bath. The property is nicely landscaped and well kept; as you explore the rear garden area, you will come upon a circular, above ground pool surrounded by an expansive deck that hosts a built-in hot tub, a charming gazebo and stairs that lead to a private and cozy fire pit area. Conveniently situated a short drive to all amenities, 401 access and the magnificent Northumberland Hills Hospital, this country residence with its many upgrades and updates, is the perfect blend of rural charm and modern conveniences allowing you to enjoy a tranquil lifestyle. (id:1945)
Demographic Information
Neighbourhood Education
| Master's degree | 10 |
| Bachelor's degree | 30 |
| University / Above bachelor level | 10 |
| Certificate of Qualification | 10 |
| College | 110 |
| University degree at bachelor level or above | 40 |
Neighbourhood Marital Status Stat
| Married | 285 |
| Widowed | 20 |
| Divorced | 20 |
| Separated | 10 |
| Never married | 90 |
| Living common law | 40 |
| Married or living common law | 320 |
| Not married and not living common law | 140 |
Neighbourhood Construction Date
| 1961 to 1980 | 85 |
| 1981 to 1990 | 40 |
| 1991 to 2000 | 30 |
| 2001 to 2005 | 15 |
| 2006 to 2010 | 10 |
| 1960 or before | 45 |








