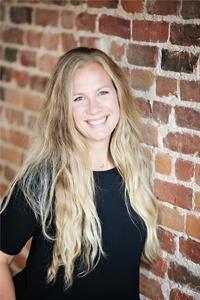9358 Cherry Lane, Hamilton Township Baltimore
- Bedrooms: 4
- Bathrooms: 3
- Type: Residential
- Added: 42 days ago
- Updated: 1 days ago
- Last Checked: 20 hours ago
Welcome to 9358 Cherry Lane! Nestled in 10.89 Acres of complete privacy and tranquillity. Located on a cul-de-sac surrounded by nature trails, snowmobile trails, and The Northumberland forest, only minutes from Rice Lake and Victoria Beach. With over 1630 Sqft. of quality, this raised bungalow offers a living space filled with possibilities. Enter the light-filled and inviting living room, a space for family gatherings or relaxation by the fireplace. The upgraded kitchen with quartz counters, stainless steel appliances, and oak cabinetry creates a stylish atmosphere. The formal dining room adds elegance with decorative columns and views of the beautiful front yard. This home features three spacious bedrooms and three full bathrooms. A primary bedroom with a three-piece ensuite, a large walk-in closet, and serene backyard views. A professionally finished and soundproofed basement boasts a true entertainment hub with a fantastic media room for movie lovers and a games room featuring a wet bar and pantry, an additional bedroom and a full bathroom. A double-car garage with ample space to store cars and equipment, a convenient direct entrance to the house and a side door access to the meticulously well-maintained backyard, which is equipped with an invisible fence to keep your pets safe. Don't miss out on this amazing property! (id:1945)
powered by

Property Details
- Cooling: Central air conditioning
- Heating: Forced air, Propane
- Stories: 1
- Structure Type: House
- Exterior Features: Vinyl siding
- Foundation Details: Poured Concrete
- Architectural Style: Bungalow
Interior Features
- Basement: Finished, N/A
- Flooring: Tile, Hardwood, Carpeted, Vinyl
- Appliances: Washer, Refrigerator, Dishwasher, Stove, Range, Dryer, Window Coverings, Water Heater
- Bedrooms Total: 4
- Fireplaces Total: 1
- Fireplace Features: Insert
Exterior & Lot Features
- Lot Features: Cul-de-sac, Wooded area, Irregular lot size, Ravine, Conservation/green belt
- Parking Total: 10
- Parking Features: Attached Garage
- Building Features: Fireplace(s)
- Lot Size Dimensions: 340 x 1489.2 FT ; 10.89 ACRES
Location & Community
- Directions: Hardwood Rd/Beavermeadow
- Common Interest: Freehold
Utilities & Systems
- Sewer: Septic System
- Utilities: Cable
Tax & Legal Information
- Tax Annual Amount: 3089.35
Room Dimensions
This listing content provided by REALTOR.ca has
been licensed by REALTOR®
members of The Canadian Real Estate Association
members of The Canadian Real Estate Association

















