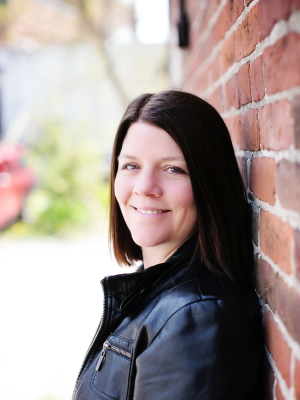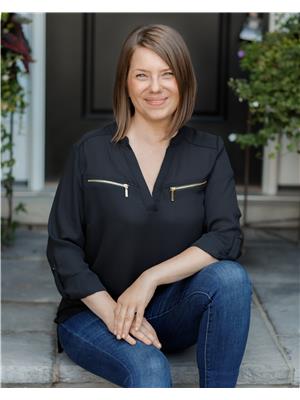236 Barnum House Road, Alnwick Haldimand
- Bedrooms: 3
- Bathrooms: 3
- Type: Residential
- Added: 63 days ago
- Updated: 21 days ago
- Last Checked: 11 hours ago
Welcome to this stunning contemporary home, built in 2018 and perched atop a hill, offering breathtaking views of Grafton. Set on a sprawling 2.28 acres, this property blends modern design with natural beauty, creating a serene and luxurious country side retreat. The open-concept design features a large kitchen with built in appliances, bar area and quartz counter tops, large dining space with picturesque views, and living room area, propane fireplace, 3 spacious bedrooms and 2 four piece bathrooms, with an abundance of natural light flowing throughout. The heart of the home is a large bright and airy living area that seamlessly connects to a large deck perfect for enjoying sunsets and outdoor gatherings. In addition, the property includes a 2 car garage and an adjacent space currently being used as a homebased hair salon. This area includes a 2 pc bath and laundry area that could be transformed to suit a buyers vision. Additionally, the walk-out unfinished basement featuring a roughed-in bathroom and bedroom, offers potential for additional personalization and storage.
powered by

Property DetailsKey information about 236 Barnum House Road
- Cooling: Central air conditioning
- Heating: Forced air, Propane
- Stories: 1
- Structure Type: House
- Exterior Features: Brick, Vinyl siding
- Foundation Details: Poured Concrete
- Architectural Style: Bungalow
Interior FeaturesDiscover the interior design and amenities
- Basement: Unfinished, Walk out, N/A
- Flooring: Concrete
- Appliances: Washer, Refrigerator, Dishwasher, Wine Fridge, Stove, Oven, Dryer, Microwave
- Bedrooms Total: 3
- Fireplaces Total: 1
- Bathrooms Partial: 1
Exterior & Lot FeaturesLearn about the exterior and lot specifics of 236 Barnum House Road
- Parking Total: 7
- Parking Features: Attached Garage
- Lot Size Dimensions: 300 x 363 FT
Location & CommunityUnderstand the neighborhood and community
- Directions: County Rd. 2/ Barnum House Rd
- Common Interest: Freehold
Utilities & SystemsReview utilities and system installations
- Sewer: Septic System
Tax & Legal InformationGet tax and legal details applicable to 236 Barnum House Road
- Tax Annual Amount: 6065
- Zoning Description: RU/ EC
Room Dimensions

This listing content provided by REALTOR.ca
has
been licensed by REALTOR®
members of The Canadian Real Estate Association
members of The Canadian Real Estate Association
Nearby Listings Stat
Active listings
3
Min Price
$935,000
Max Price
$1,689,000
Avg Price
$1,291,333
Days on Market
82 days
Sold listings
0
Min Sold Price
$0
Max Sold Price
$0
Avg Sold Price
$0
Days until Sold
days
Nearby Places
Additional Information about 236 Barnum House Road

















































