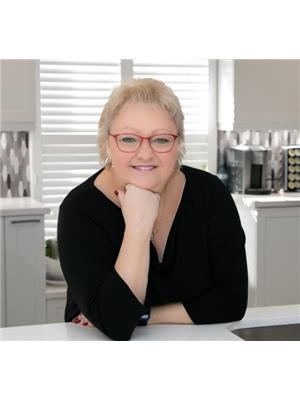650 Clouston Road, Alnwick Haldimand
- Bedrooms: 5
- Bathrooms: 3
- Type: Residential
- Added: 31 days ago
- Updated: 3 days ago
- Last Checked: 7 hours ago
Beautifully upgraded custom bungalow with large Granny flat with separate kitchen and walkout to covered terrace. This location is just a couple of km's North of Ste Annes Spa, surrounded by farmland and situated privately off the road. South facing 3 season room off the new custom kitchen you can hear the gurgle of the recirculating pond/falls and view the perennial gardens. Nearby is a separate oversized garage/workshop with a large insulated Man Cave at the rear. The house features 3+2 bedrooms, a spacious primary suite with ensuite and dual- closets. Laundry is located on the main floor and a 2 car garage is attached. Another newly renovated bath is nearby and a full bath in the granny flat. Newly installed metal roof on home and the out building. Beautiful views of the Northumberland Hills countryside makes this the ideal home if you're seeking the country lifestyle. (id:1945)
powered by

Property Details
- Cooling: Central air conditioning
- Heating: Heat Pump, Electric
- Stories: 1
- Structure Type: House
- Exterior Features: Brick
- Foundation Details: Concrete
- Architectural Style: Bungalow
Interior Features
- Basement: Finished, Walk out, N/A
- Appliances: Refrigerator, Satellite Dish, Central Vacuum, Dishwasher, Stove, Range, Oven, Microwave, Window Coverings, Garage door opener remote(s)
- Bedrooms Total: 5
- Fireplaces Total: 1
Exterior & Lot Features
- Parking Total: 6
- Parking Features: Attached Garage
- Lot Size Dimensions: 254.8 x 275.3 FT
Location & Community
- Directions: 401 East To Lyle St
- Common Interest: Freehold
Utilities & Systems
- Sewer: Septic System
Tax & Legal Information
- Tax Annual Amount: 4712.5
- Zoning Description: Single Family Residential
Room Dimensions
This listing content provided by REALTOR.ca has
been licensed by REALTOR®
members of The Canadian Real Estate Association
members of The Canadian Real Estate Association















