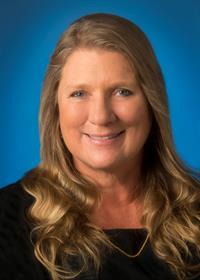98 Darnell Rd, Lake Cowichan
- Bedrooms: 3
- Bathrooms: 1
- Living area: 1270 square feet
- Type: Residential
- Added: 95 days ago
- Updated: 57 days ago
- Last Checked: 9 hours ago
Unleash the endless possibilities with this 3-bedroom, 1-bathroom rancher, ideally situated in the Town of Lake Cowichan. This property is zoned C-1 General Commercial, offering a broad range of commercial uses, limited manufacturing, and high-density residential options, including a single-family detached home. Imagine transforming this versatile space into an art studio or gallery, providing business and professional services, or establishing a childcare facility. The zoning also supports light manufacturing, including boat building, cabinet and furniture making, and door and sash manufacturing within a building. Envision the potential for marina and equipment sales, personal service establishments, or repair services for small items. This property also accommodates multi-unit residential living above commercial spaces or at the rear of the property, away from the public street. Additionally, the zoning permits the establishment of a restaurant, a retail store, a service station, and even a theater. With the flourishing community and activities around Cowichan Lake, this property stands out as an exceptional investment opportunity. Seize the chance to create something remarkable in the core of Lake Cowichan, enjoying this vibrant community while building a thriving business. (id:1945)
powered by

Property Details
- Cooling: None
- Heating: Baseboard heaters, Electric, Wood
- Year Built: 1946
- Structure Type: House
Interior Features
- Living Area: 1270
- Bedrooms Total: 3
- Fireplaces Total: 1
- Above Grade Finished Area: 1270
- Above Grade Finished Area Units: square feet
Exterior & Lot Features
- View: Mountain view
- Lot Features: Central location, Other
- Lot Size Units: square feet
- Parking Total: 2
- Lot Size Dimensions: 6490
Location & Community
- Common Interest: Freehold
Tax & Legal Information
- Tax Lot: 17
- Zoning: Commercial
- Parcel Number: 005-414-351
- Tax Annual Amount: 2990
- Zoning Description: C-1
Room Dimensions
This listing content provided by REALTOR.ca has
been licensed by REALTOR®
members of The Canadian Real Estate Association
members of The Canadian Real Estate Association
















