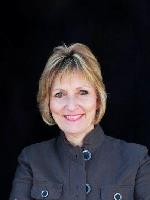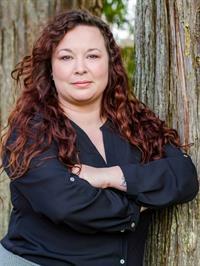29 Arbutus St, Lake Cowichan
- Bedrooms: 3
- Bathrooms: 1
- Living area: 1935 square feet
- Type: Residential
- Added: 143 days ago
- Updated: 6 days ago
- Last Checked: 22 hours ago
Whether you're looking to settle in or generate rental income, seize this investment opportunity. This delightful heritage home offers more than meets the eye, boasting 3 bedrooms, a full bathroom, original fir floors, electric and woodstove heating, and a host of charming features. Perfect for a young family, as the location is just minutes from the local school. Not to mention numerous trails, swimming holes and parks! The property includes a separate one-car garage, ideal for hobbyists or those needing project space. Complete with fruit trees and raised garden beds, it's a paradise for gardening enthusiasts. Plenty of potential to finish the basement space and increase your living area. Embrace life here at Cowichan Lake and relish in the vibe of this dynamic community. (id:1945)
powered by

Property DetailsKey information about 29 Arbutus St
Interior FeaturesDiscover the interior design and amenities
Exterior & Lot FeaturesLearn about the exterior and lot specifics of 29 Arbutus St
Location & CommunityUnderstand the neighborhood and community
Tax & Legal InformationGet tax and legal details applicable to 29 Arbutus St
Room Dimensions

This listing content provided by REALTOR.ca
has
been licensed by REALTOR®
members of The Canadian Real Estate Association
members of The Canadian Real Estate Association
Nearby Listings Stat
Active listings
2
Min Price
$305,500
Max Price
$499,000
Avg Price
$402,250
Days on Market
74 days
Sold listings
1
Min Sold Price
$274,999
Max Sold Price
$274,999
Avg Sold Price
$274,999
Days until Sold
48 days
Nearby Places
Additional Information about 29 Arbutus St

















