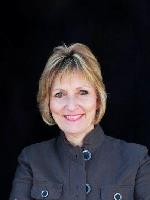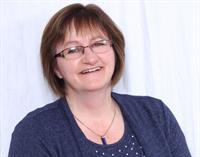331 Chappell Cres, Lake Cowichan
- Bedrooms: 3
- Bathrooms: 2
- Living area: 1409 square feet
- Type: Residential
- Added: 38 days ago
- Updated: 35 days ago
- Last Checked: 20 hours ago
Just what everyone is looking for; a nice three-bedroom 2 bath rancher on a corner lot on a quiet dead-end street! You will love the sunroom and the separate greenhouse out in the yard. Tons of sunny exposure. Two-car garage will give you room for vehicles and your hobbies. Heat pump plus a propane fireplace plus baseboard heaters! Take your pick to keep you cozy! Nice big kitchen area with room for morning coffees and a more formal dining area for family dinners. Nice big bedrooms and the Primary has an ensuite and walk in closet. Nothing not to love here, a few touches and minor updates, possibly new flooring, and you will be totally happy. Lake Cowichan is a quiet, safe, little town built around a magnificent lake and river and trees! Come check us out! (id:1945)
powered by

Property Details
- Cooling: Air Conditioned
- Heating: Heat Pump, Baseboard heaters, Electric, Propane
- Year Built: 1989
- Structure Type: House
- Architectural Style: Contemporary
Interior Features
- Living Area: 1409
- Bedrooms Total: 3
- Fireplaces Total: 1
- Above Grade Finished Area: 1409
- Above Grade Finished Area Units: square feet
Exterior & Lot Features
- View: Mountain view
- Lot Features: Cul-de-sac, Level lot, Southern exposure, Corner Site, Other, Marine Oriented
- Lot Size Units: square feet
- Parking Total: 3
- Lot Size Dimensions: 7200
Location & Community
- Common Interest: Freehold
Tax & Legal Information
- Zoning: Residential
- Parcel Number: 000-298-867
- Tax Annual Amount: 3405
- Zoning Description: R3
Room Dimensions

This listing content provided by REALTOR.ca has
been licensed by REALTOR®
members of The Canadian Real Estate Association
members of The Canadian Real Estate Association
Nearby Listings Stat
Active listings
13
Min Price
$459,000
Max Price
$3,650,000
Avg Price
$1,055,262
Days on Market
90 days
Sold listings
2
Min Sold Price
$549,900
Max Sold Price
$769,000
Avg Sold Price
$659,450
Days until Sold
36 days
















