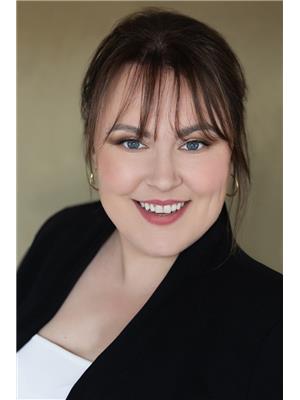2 Bayview Street, Stephenville Crossing
- Bedrooms: 3
- Bathrooms: 1
- Living area: 2160 square feet
- Type: Residential
- Added: 209 days ago
- Updated: 9 days ago
- Last Checked: 6 hours ago
WELCOME to 2 Bayview Street in Stephenville Crossing!! This well-maintained home sits on a huge landscaped lot on a quiet street in Stephenville Crossing. Pride of ownership is evident throughout the interior and exterior of this home!! The lot is well-manicured with numerous mature trees for added privacy, paved driveway to accommodate two vehicles, storage shed and greenhouse. The land can be cleared to build a garage or could be possible to sell as a separate building lot. The galley kitchen features the fridge, stove, microwave, dishwasher and a convenient breakfast nook. The living room is open to the dining room and both rooms have lots of natural light. On the main floor, there are two bedrooms and a den(which can be converted to a bedroom) with access to a private deck where you have some ocean view and hear the sounds of the ocean!! The bathroom was fully renovated and features a modern vanity, tiled bathtub surround and a barn door. Downstairs, you will find a large family room, bedroom/office, laundry, utility room and lots of storage space. This property is located just a 10 minute drive to the Town of Stephenville and walking distance from the beach!! Included in purchase price are fridge, stove, dishwasher, microwave, washer, dryer and a new survey. Don't miss out on this move in ready beauty!! (id:1945)
powered by

Property DetailsKey information about 2 Bayview Street
Interior FeaturesDiscover the interior design and amenities
Exterior & Lot FeaturesLearn about the exterior and lot specifics of 2 Bayview Street
Location & CommunityUnderstand the neighborhood and community
Utilities & SystemsReview utilities and system installations
Tax & Legal InformationGet tax and legal details applicable to 2 Bayview Street
Room Dimensions

This listing content provided by REALTOR.ca
has
been licensed by REALTOR®
members of The Canadian Real Estate Association
members of The Canadian Real Estate Association
Nearby Listings Stat
Active listings
2
Min Price
$99,000
Max Price
$238,900
Avg Price
$168,950
Days on Market
105 days
Sold listings
0
Min Sold Price
$0
Max Sold Price
$0
Avg Sold Price
$0
Days until Sold
days
Nearby Places
Additional Information about 2 Bayview Street














