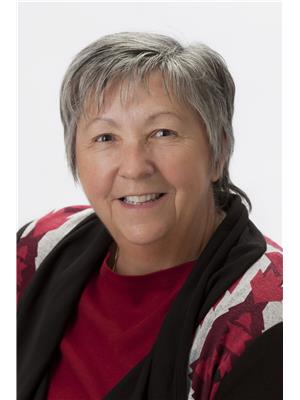112 Chandler Terrace, Woodstock
- Bedrooms: 4
- Bathrooms: 3
- Type: Residential
Source: Public Records
Note: This property is not currently for sale or for rent on Ovlix.
We have found 6 Houses that closely match the specifications of the property located at 112 Chandler Terrace with distances ranging from 2 to 10 kilometers away. The prices for these similar properties vary between 699,999 and 1,049,900.
Recently Sold Properties
Nearby Places
Name
Type
Address
Distance
Sobeys
Grocery or supermarket
379 Springbank Ave
2.0 km
Chiba Sushi
Restaurant
925 Dundas St #1
3.4 km
Charles Dickens Pub
Bar
505 Dundas St
3.5 km
Woodstock Museum National Historic Site
Museum
466 Dundas St
3.6 km
Crabby Joe's Tap & Grill
Restaurant
409 Dundas St
3.6 km
Banana Leaf Thai Cuisine
Restaurant
369 Dundas St
3.7 km
Bronsons Steak House
Restaurant
450 Simcoe St
3.7 km
Mark's Chop Suey Restaurant Inc
Restaurant
296 Dundas St
3.8 km
College Avenue Secondary School
School
700 College Ave
4.2 km
Boston Pizza
Restaurant
431 Norwich Ave
5.0 km
Woodstock District Community Complex
Establishment
381 Finkle St
5.3 km
Montana's
Bar
511 Norwich Ave
5.3 km
Property Details
- Cooling: Central air conditioning
- Heating: Forced air, Natural gas
- Stories: 2
- Structure Type: House
- Exterior Features: Brick, Vinyl siding
- Foundation Details: Poured Concrete
Interior Features
- Basement: Unfinished, Full
- Appliances: Washer, Refrigerator, Dishwasher, Stove, Dryer
- Bedrooms Total: 4
- Fireplaces Total: 1
- Bathrooms Partial: 1
Exterior & Lot Features
- Lot Features: Conservation/green belt, Level
- Water Source: Municipal water
- Parking Total: 4
- Parking Features: Attached Garage, Inside Entry
- Building Features: Fireplace(s)
- Lot Size Dimensions: 36.1 x 134.5 FT ; 134.67ft x36.16 ft x134.69 ft x36.16 ft
Location & Community
- Directions: Oxford 59 N/ Pittock Park Rd. / Upper Thames Dr.
- Common Interest: Freehold
- Community Features: Community Centre
Utilities & Systems
- Sewer: Sanitary sewer
Tax & Legal Information
- Tax Year: 2024
- Tax Annual Amount: 5150
- Zoning Description: R2
MOVE-IN READY! Welcome Home! Discover the ultimate blend of luxury and comfort in this premier Woodstock residence, perfect for a growing family seeking both space and elegance. With over 2,100 sq ft of meticulously designed living space, plus an unfinished basement, ripe for customization, this home is a haven for those who desire more. As you enter through grand double doors, you're welcomed into an expansive open-concept main floor that seamlessly connects the family room, a separate living room, and breakfast area. Rich hardwood and ceramic tile flooring set the tone for the homes sophisticated design, while a cozy fireplace in the spacious family room offers the perfect spot for intimate gatherings. The gourmet kitchen, equipped with sleek stainless steel appliances and generous storage, is a culinary enthusiasts dream. Sliding doors lead you to a large private rear yard that is fenced on the left and right side, perfect for outdoor entertaining or quiet relaxation. Upstairs, the elegance continues with a hardwood staircase that guides you to four spacious bedrooms, an additional 2 bathrooms, and a convenient laundry room. The primary suite is a true retreat, featuring a large walk-in closet and a luxurious 5-piece ensuite bath, designed for indulgence. The expansive lower level offers a blank canvas to create your dream space, whether it be a home theatre, gym, or additional living area. The options are endless. Also, with an impressive 134-foot deep lot, this space is ideal for adding a future pool, creating the ultimate backyard oasis for all your entertaining and relaxation needs! Located in the heart of Woodstock, this home offers easy access to transit, shops, conservation areas, a community centre, great schools, and an array of other amenities. With its flawless design and prime location, great schools, shopping and just 3 minutes from the Gurdwara, this home is waiting for you to make it your own! (id:1945)
Demographic Information
Neighbourhood Education
| Master's degree | 10 |
| Bachelor's degree | 75 |
| University / Above bachelor level | 10 |
| University / Below bachelor level | 10 |
| Certificate of Qualification | 15 |
| College | 80 |
| University degree at bachelor level or above | 85 |
Neighbourhood Marital Status Stat
| Married | 350 |
| Widowed | 25 |
| Divorced | 10 |
| Separated | 10 |
| Never married | 110 |
| Living common law | 80 |
| Married or living common law | 430 |
| Not married and not living common law | 155 |
Neighbourhood Construction Date
| 1961 to 1980 | 45 |
| 1960 or before | 35 |









