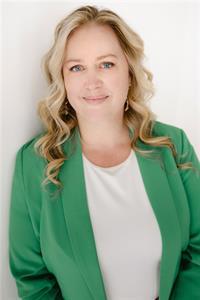64 Mackay Drive, Woodstock
- Bedrooms: 4
- Bathrooms: 3
- Living area: 2205 square feet
- Type: Residential
Source: Public Records
Note: This property is not currently for sale or for rent on Ovlix.
We have found 6 Houses that closely match the specifications of the property located at 64 Mackay Drive with distances ranging from 2 to 10 kilometers away. The prices for these similar properties vary between 685,000 and 1,049,900.
Recently Sold Properties
Nearby Places
Name
Type
Address
Distance
Sobeys
Grocery or supermarket
379 Springbank Ave
1.9 km
Chiba Sushi
Restaurant
925 Dundas St #1
3.3 km
Charles Dickens Pub
Bar
505 Dundas St
3.8 km
Woodstock Museum National Historic Site
Museum
466 Dundas St
3.8 km
Crabby Joe's Tap & Grill
Restaurant
409 Dundas St
3.9 km
Bronsons Steak House
Restaurant
450 Simcoe St
4.0 km
Banana Leaf Thai Cuisine
Restaurant
369 Dundas St
4.0 km
Mark's Chop Suey Restaurant Inc
Restaurant
296 Dundas St
4.2 km
College Avenue Secondary School
School
700 College Ave
4.3 km
Boston Pizza
Restaurant
431 Norwich Ave
5.0 km
Montana's
Bar
511 Norwich Ave
5.4 km
McDonald's
Restaurant
499 Norwich Ave
5.4 km
Property Details
- Cooling: Central air conditioning
- Heating: Forced air, Natural gas
- Stories: 2
- Structure Type: House
- Exterior Features: Brick, Stone
- Foundation Details: Poured Concrete
Interior Features
- Basement: Unfinished, N/A
- Flooring: Tile, Hardwood
- Bedrooms Total: 4
- Bathrooms Partial: 1
Exterior & Lot Features
- Lot Features: Conservation/green belt, Sump Pump
- Water Source: Municipal water
- Parking Total: 6
- Parking Features: Attached Garage
- Lot Size Dimensions: 37.5 x 105.6 FT
Location & Community
- Directions: Lt> BEDI, Lt>KNIGHTS LT>MACKAY
- Common Interest: Freehold
- Community Features: School Bus
Utilities & Systems
- Sewer: Sanitary sewer
Tax & Legal Information
- Tax Year: 2024
- Tax Annual Amount: 6004.76
Beautiful Stucco-Stone less than one year old 2 Storey House with 4 Bedroom and 2.5 Bathroom. Beautiful Kitchen with Island.9ft Ceiling on main floor,Gas Fireplace, Oak Stairs, Hardwood on main Floor, Upper floor offer huge primary bedroom with 5 PC Ensuite, Laundry, Double Door entrance, Double Car Garage. Beautiful Zebra Blinds. Unfinished Basement with Rough-in-Bath. Close to Plaza,Future School,Park,Walking Trails,401 & 403.
Demographic Information
Neighbourhood Education
| Master's degree | 10 |
| Bachelor's degree | 75 |
| University / Above bachelor level | 10 |
| University / Below bachelor level | 10 |
| Certificate of Qualification | 15 |
| College | 80 |
| University degree at bachelor level or above | 85 |
Neighbourhood Marital Status Stat
| Married | 350 |
| Widowed | 25 |
| Divorced | 10 |
| Separated | 10 |
| Never married | 110 |
| Living common law | 80 |
| Married or living common law | 430 |
| Not married and not living common law | 155 |
Neighbourhood Construction Date
| 1961 to 1980 | 45 |
| 1960 or before | 35 |









