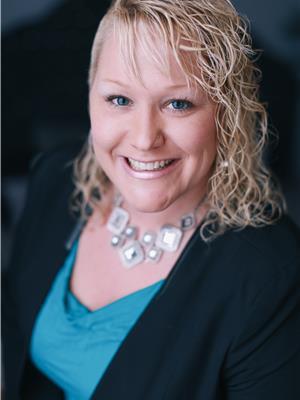455704 45 Line, Embro
- Bedrooms: 3
- Bathrooms: 3
- Living area: 2715 square feet
- Type: Residential
- Added: 3 days ago
- Updated: 2 days ago
- Last Checked: 10 hours ago
Every now and then a truly wonderful opportunity presents itself. Today is that day. Situated just under 15 minutes from Woodstock in the rolling fields of Oxford county, is this wonderful ~2.55 acre rural estate lot, featuring the most charming home. The flat, rectangular lot is a mini Carolinian Forest, boasting 57 Species of beautiful, mature trees, a barn suitable for storage or vehicle parking, a detached summer cabin/bunkie, a charming abandoned silo, an inground pool, and the most beautiful stone home you can imagine. The home is large and unique, featuring gorgeous stone walls, soft-wood flooring, exposed beams, enormous rooms, outstanding views, and many modern comforts. Entering the home you'll immediately notice and appreciate the renovated kitchen, featuring an abundance of alder wood cabinets, a handy breakfast bar, slide-in stove, stone countertops and recessed lighting. Down the hallway, take note of the main floor laundry, leading to an alcove with standup freezer, and a full 3-piece bath and sauna! Descending down a couple of steps to a generous sunken living room with exposed stone walls and hearth, open shelving, a wood stove to keep you cozy on cool nights, warm wood floors and exposed beams. Across the hallway you'll find yourself in the most charming of dining rooms, with wide plank softwood floors, stone hearth, and two bright west facing windows. The addition of the large family room adds even more space to the main floor, with an entire wall of windows/sliding doors overlooking the garden, you'll sit for hours taking in nature's gorgeous tapestry. Adjacent to this room is an enormous primary bedroom, with vaulted ceilings, more exposed stone, soft-wood flooring, two closets, sliding door to the pool area, and a huge ensuite bath. Upstairs is home to two generous sized bedrooms, a 3 piece bath, and a den/reading nook. Don't delay, this country charmer could be yours! Updates include pool liner 2013, pump 2022 steel roof 2012, kitchen 2010. (id:1945)
powered by

Property Details
- Cooling: Central air conditioning
- Heating: Forced air, Geo Thermal
- Stories: 1.5
- Structure Type: House
- Exterior Features: Wood, Stone
- Foundation Details: Stone
- Construction Materials: Wood frame
Interior Features
- Basement: Unfinished, Partial
- Appliances: Washer, Refrigerator, Sauna, Dishwasher, Stove, Dryer, Freezer
- Living Area: 2715
- Bedrooms Total: 3
- Fireplaces Total: 2
- Fireplace Features: Wood, Stove
- Above Grade Finished Area: 2715
- Above Grade Finished Area Units: square feet
- Below Grade Finished Area Units: square feet
- Above Grade Finished Area Source: Measurement follows RMS
- Below Grade Finished Area Source: Other
Exterior & Lot Features
- Lot Features: Paved driveway, Country residential, Sump Pump
- Water Source: Well
- Lot Size Units: acres
- Parking Total: 10
- Pool Features: Inground pool
- Lot Size Dimensions: 2.55
Location & Community
- Directions: 59 north of Woodstock, head west on county road 33. Head North onto 45th line, property is on right hand side.
- Common Interest: Freehold
- Subdivision Name: Embro
- Community Features: Quiet Area
Utilities & Systems
- Sewer: Septic System
- Utilities: Electricity
Tax & Legal Information
- Tax Annual Amount: 6382
- Zoning Description: A1
Room Dimensions

This listing content provided by REALTOR.ca has
been licensed by REALTOR®
members of The Canadian Real Estate Association
members of The Canadian Real Estate Association
















