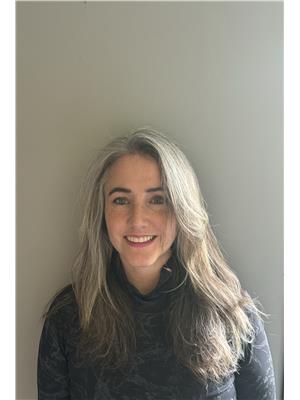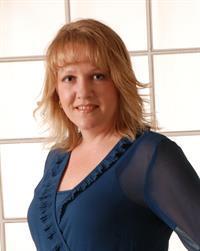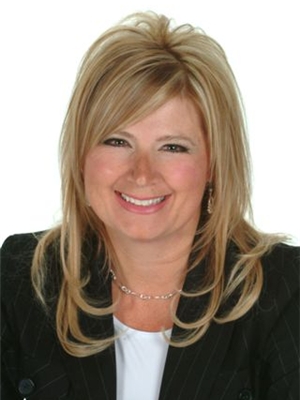364 5140 62 Street, Red Deer
- Bedrooms: 2
- Bathrooms: 2
- Living area: 1151.08 square feet
- Type: Apartment
- Added: 20 days ago
- Updated: 11 days ago
- Last Checked: 4 hours ago
Welcome to Wedgewood Gardens. This beautiful two-bedroom, 1.5-bathroom corner unit must be seen to be appreciated! Special Feature: a Wrap Around Deck can be accessed from the living room and primary bedroom. A large, well maintained, unit with features including a walk-in shower, large storage room, and granite counter tops in the kitchen and bathrooms. There is a huge walk-in closet leading to the 2 pc ensuite in the primary bedroom. Wedgewood Gardens is accessible with ramp access at multiple entrances, and a newer elevator. Both boilers have been recently replaced in 2024. Building access is secured with key/fob entry. Mailboxes and parcel delivery are located inside the building. Public transit, walking trails, and shopping are all within a few minutes walk. Reasonable occupancy restrictions apply. Note: Four persons maximum for a two-bedroom suite. Investor: you are allowed to rent out this property or live in it yourself. This condo is professionally managed, and fees include heat, sewer, water, trash removal, snow removal, assigned parking stall with plug in, lawn care and grounds maintenance. Residents can enjoy the beautiful indoor heated pool and hot tub at no extra cost. Come and see what this condo living has to offer. (id:1945)
powered by

Property Details
- Cooling: None
- Heating: Baseboard heaters, Natural gas
- Stories: 4
- Year Built: 1982
- Structure Type: Apartment
- Exterior Features: Metal
Interior Features
- Flooring: Laminate, Linoleum
- Appliances: Refrigerator, Dishwasher, Stove, Hood Fan
- Living Area: 1151.08
- Bedrooms Total: 2
- Bathrooms Partial: 1
- Above Grade Finished Area: 1151.08
- Above Grade Finished Area Units: square feet
Exterior & Lot Features
- Lot Features: No Animal Home, No Smoking Home, Parking
- Parking Total: 1
- Pool Features: Indoor pool
- Parking Features: Other, Visitor Parking
- Building Features: Laundry Facility, Swimming, Party Room, Whirlpool
Location & Community
- Common Interest: Condo/Strata
- Subdivision Name: Highland Green Estates
- Community Features: Pets not Allowed
Property Management & Association
- Association Fee: 517.43
- Association Name: Sunreal Prop Management Ltd
- Association Fee Includes: Common Area Maintenance, Property Management, Waste Removal, Ground Maintenance, Heat, Water, Parking, Reserve Fund Contributions, Sewer
Tax & Legal Information
- Tax Lot: 142
- Tax Year: 2024
- Parcel Number: 0032646630
- Tax Annual Amount: 1119
- Zoning Description: R3
Additional Features
- Security Features: Smoke Detectors
Room Dimensions
This listing content provided by REALTOR.ca has
been licensed by REALTOR®
members of The Canadian Real Estate Association
members of The Canadian Real Estate Association


















