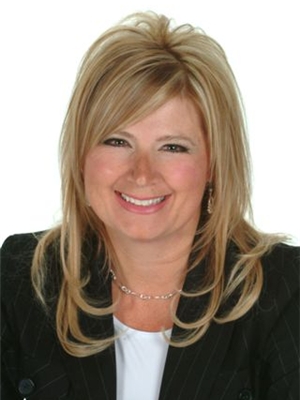206 49 Bennett Street, Red Deer
- Bedrooms: 1
- Bathrooms: 1
- Living area: 623 square feet
- Type: Apartment
Source: Public Records
Note: This property is not currently for sale or for rent on Ovlix.
We have found 6 Condos that closely match the specifications of the property located at 206 49 Bennett Street with distances ranging from 2 to 6 kilometers away. The prices for these similar properties vary between 84,900 and 135,000.
Nearby Listings Stat
Active listings
10
Min Price
$84,900
Max Price
$399,900
Avg Price
$188,880
Days on Market
52 days
Sold listings
7
Min Sold Price
$99,000
Max Sold Price
$229,900
Avg Sold Price
$166,943
Days until Sold
46 days
Property Details
- Cooling: None
- Heating: Baseboard heaters, Hot Water
- Stories: 3
- Year Built: 1980
- Structure Type: Apartment
- Exterior Features: Concrete
- Construction Materials: Poured concrete, Wood frame
Interior Features
- Flooring: Laminate, Linoleum
- Appliances: Refrigerator, Stove, Hood Fan, Window Coverings
- Living Area: 623
- Bedrooms Total: 1
- Above Grade Finished Area: 623
- Above Grade Finished Area Units: square feet
Exterior & Lot Features
- Lot Features: Parking
- Water Source: Municipal water
- Parking Total: 1
- Parking Features: Other
- Building Features: Laundry Facility
Location & Community
- Common Interest: Condo/Strata
- Subdivision Name: Bower
- Community Features: Pets Allowed With Restrictions
Property Management & Association
- Association Fee: 307.96
- Association Fee Includes: Property Management, Waste Removal, Heat, Water, Insurance, Parking, Reserve Fund Contributions, Sewer
Utilities & Systems
- Electric: 100 Amp Service
- Utilities: Cable
Tax & Legal Information
- Tax Year: 2024
- Tax Block: 13
- Parcel Number: 0033497033
- Tax Annual Amount: 588
- Zoning Description: R3
An Excellent location in Bower with walking trails just down the street, Bower Mall and SunTerra Market, Transit, and many local restaraunts to choose from. Great Purchase for College Students, Investors, or First Time Buyers. This Building has had extensive exterior renovations including balconies, new drainage system, vinyl siding, windows, and more! This one has your name on it, so don't delay and own it today!!! (id:1945)










