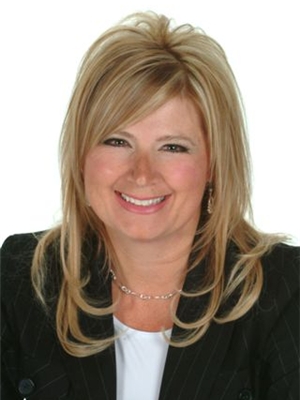324 56 Carroll Crescent, Red Deer
- Bedrooms: 1
- Bathrooms: 1
- Living area: 541 square feet
- MLS®: a2151177
- Type: Apartment
- Added: 46 days ago
- Updated: 4 days ago
- Last Checked: 6 hours ago
Wonderful adult style living in the sought after Legacy Estates. Designed for a care free lifestyle this building offers many in house amenities. Don't feel like cooking, why not enjoy the optional formal dining and have a nice social visit at the same time. Stay fit and active with the exercise room, there is also a games area, hair salon and even a library for your convenience. This top floor one bedroom unit has just been renovated. All brand new laminate flooring installed for easy maintenance plus unit has just been freshly repainted. New lower bank of cabinets in kitchen plus new counter tops and backsplash put in. Full set of mid size stainless steel appliances plus unit has in suite laundry. Brand new walk in shower with full tile surround, safety bars plus even a bench seat which is ideal for accessibility. All newer window coverings as well. The lovely east facing deck is a delight to enjoy your morning coffee on overlooking the courtyard in full bloom. Building is within close proximity to neighboring amenities. Although this unit does not come with an assigned parking stall there are ones for rent from the corporation for a low monthly fee. (id:1945)
powered by

Property Details
- Cooling: None
- Heating: Baseboard heaters, Natural gas
- Stories: 3
- Year Built: 2002
- Structure Type: Apartment
- Exterior Features: Vinyl siding
- Construction Materials: Wood frame
Interior Features
- Flooring: Laminate
- Appliances: Refrigerator, Dishwasher, Stove, Washer & Dryer
- Living Area: 541
- Bedrooms Total: 1
- Above Grade Finished Area: 541
- Above Grade Finished Area Units: square feet
Exterior & Lot Features
- Lot Features: No Animal Home, No Smoking Home, Parking
- Lot Size Units: square feet
- Parking Features: None
- Building Features: Exercise Centre, Party Room
- Lot Size Dimensions: 552.00
Location & Community
- Common Interest: Condo/Strata
- Subdivision Name: Clearview Ridge
- Community Features: Pets not Allowed, Pets Allowed With Restrictions, Age Restrictions
Property Management & Association
- Association Fee: 435.2
- Association Fee Includes: Waste Removal, Ground Maintenance, Heat, Electricity, Water, Insurance, Reserve Fund Contributions, Sewer
Tax & Legal Information
- Tax Lot: 106
- Tax Year: 2024
- Parcel Number: 0029148327
- Tax Annual Amount: 1153
- Zoning Description: DC(10)
Room Dimensions

This listing content provided by REALTOR.ca has
been licensed by REALTOR®
members of The Canadian Real Estate Association
members of The Canadian Real Estate Association
Nearby Listings Stat
Active listings
8
Min Price
$159,900
Max Price
$399,900
Avg Price
$263,388
Days on Market
30 days
Sold listings
10
Min Sold Price
$89,900
Max Sold Price
$275,000
Avg Sold Price
$166,310
Days until Sold
69 days















