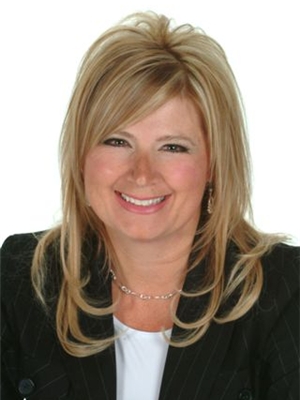105 80 Kelloway Crescent, Red Deer
- Bedrooms: 2
- Bathrooms: 1
- Living area: 1015 square feet
- Type: Apartment
- Added: 20 days ago
- Updated: 2 days ago
- Last Checked: 21 hours ago
AFFORDABLE BEAUTIFUL UPGRADED CONDO IN A GREAT LOCATION! Discover this like-new, spacious 2-bedroom, 1-bath condo nestled in a serene neighborhood in Kentwood. This inviting condo features a fresh paint palette (including doors and trim) and new vinyl plank flooring throughout, creating a modern and cohesive look. The open-concept design showcases a large dining and living area, ideal for both relaxing and entertaining. The kitchen boasts sleek white cabinets with ample counterspace which perfectly complements the contemporary feel of the space. Both bedrooms are generously sized, providing ample room for comfort. The 4 piece bathroom is large. Step through the garden door to enjoy your own patio, perfect for unwinding after a long day. The condo also features a spacious front entry and extra-wide hallways, enhancing the overall sense of openness. This pet-friendly building allows a small pet (21 inches or less) which will require board approval. Residents of this complex benefit from additional amenities, including rentable extra storage, a social and games room where you can meet for coffee regularly, and secure bike storage. The building is equipped with two elevators and features large common areas and hallways that are designed to be handicap accessible. The assigned parking stall, conveniently located right out front of the unit, allows for easy access and command starting. The condo fee is only $386.40 (includes all utilities except for power.) This condo offers a blend of modern updates and thoughtful features in a welcoming community setting. This beauty won't last long! (id:1945)
powered by

Property Details
- Cooling: None
- Heating: Baseboard heaters
- Stories: 3
- Year Built: 2003
- Structure Type: Apartment
- Exterior Features: Brick, Stucco
- Foundation Details: Poured Concrete
- Architectural Style: Low rise
Interior Features
- Basement: None
- Flooring: Vinyl Plank
- Appliances: Refrigerator, Stove, Hood Fan
- Living Area: 1015
- Bedrooms Total: 2
- Above Grade Finished Area: 1015
- Above Grade Finished Area Units: square feet
Exterior & Lot Features
- Lot Features: PVC window, Parking
- Lot Size Units: square meters
- Parking Total: 1
- Building Features: Party Room
- Lot Size Dimensions: 0.00
Location & Community
- Common Interest: Condo/Strata
- Subdivision Name: Kentwood East
- Community Features: Pets Allowed, Pets Allowed With Restrictions
Property Management & Association
- Association Fee: 386.4
- Association Fee Includes: Common Area Maintenance, Property Management, Waste Removal, Heat, Water, Parking, Reserve Fund Contributions, Sewer
Tax & Legal Information
- Tax Lot: 172
- Tax Year: 2024
- Parcel Number: 0032534894
- Tax Annual Amount: 1304
- Zoning Description: DC(16)
Room Dimensions
This listing content provided by REALTOR.ca has
been licensed by REALTOR®
members of The Canadian Real Estate Association
members of The Canadian Real Estate Association

















