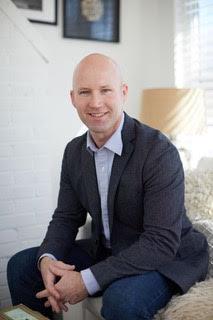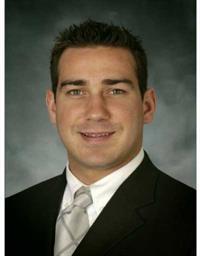467 Beatrice Drive, Ottawa
- Bedrooms: 3
- Bathrooms: 3
- Type: Residential
- Added: 23 days ago
- Updated: 23 days ago
- Last Checked: 5 hours ago
Situated in a prime Barrhaven neighbourhood, offering the greenspace of Greenpointe Park at your doorstep, and walking distance away from Monsignor Paul Baxter School, Berrigan Elementary School & Longfields-Davidson Heights Secondary School. This Minto-Built family home shows beautifully and features 3 bds, 3 bths & an inviting floor plan that effortlessly flows from one space to the next. The updated living space radiates with pride of ownership and details hwd floors across the main level, and an eat-in kitchen that boasts quartz countertops, SS appliances & an island with an undermount sink. From here, the area opens to the family room that incorporates a natural gas fireplace, and flanking windows that overlook the backyard. On the second level you will find three bedrooms including the primary bedroom that benefits from a walk-in closet and an ensuite. Outside, enjoy time in the spacious, fully fenced backyard that is complete with a large deck, a gazebo, and a garden shed. (id:1945)
powered by

Property Details
- Cooling: Central air conditioning
- Heating: Forced air, Natural gas
- Stories: 2
- Year Built: 1999
- Structure Type: House
- Exterior Features: Brick, Siding
- Foundation Details: Poured Concrete
Interior Features
- Basement: Unfinished, Full
- Flooring: Tile, Hardwood, Laminate
- Appliances: Washer, Refrigerator, Dishwasher, Stove, Dryer, Microwave Range Hood Combo, Blinds
- Bedrooms Total: 3
- Fireplaces Total: 1
- Bathrooms Partial: 1
Exterior & Lot Features
- Lot Features: Corner Site, Gazebo, Automatic Garage Door Opener
- Water Source: Municipal water
- Parking Total: 3
- Parking Features: Attached Garage, Inside Entry
- Lot Size Dimensions: 50.41 ft X 83.8 ft (Irregular Lot)
Location & Community
- Common Interest: Freehold
- Community Features: Family Oriented
Utilities & Systems
- Sewer: Municipal sewage system
Tax & Legal Information
- Tax Year: 2024
- Parcel Number: 047320369
- Tax Annual Amount: 4916
- Zoning Description: Residential
Room Dimensions
This listing content provided by REALTOR.ca has
been licensed by REALTOR®
members of The Canadian Real Estate Association
members of The Canadian Real Estate Association

















