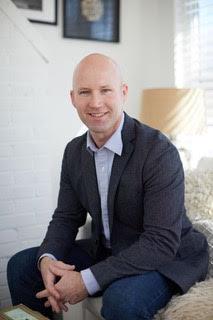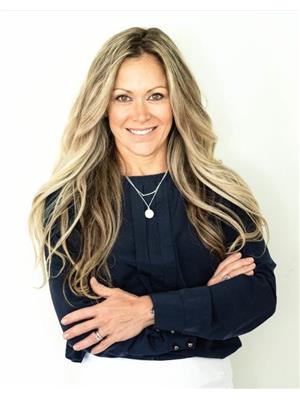983 Arkell Street, Ottawa
- Bedrooms: 3
- Bathrooms: 2
- Type: Residential
- Added: 8 days ago
- Updated: 7 days ago
- Last Checked: 3 hours ago
Rare and charming detached bungalow nestled on a quiet, tree-lined street in the family-friendly Queensway Terrace North. Boasting an updated kitchen, hardwood floors, and a private, fenced backyard with no rear neighbours, this home offers both comfort and privacy. Recent upgrades include a new roof (2018), furnace (2019), and AC (2020). Enjoy proximity to top-rated schools like Severn PS and Woodroffe HS, along with easy access to the upcoming Queensview LRT station just a short walk away. Just minutes from Frank Ryan Park, conservation areas, and major conveniences such as IKEA and shopping, this home offers unbeatable value in an up-and-coming neighbourhood. Great investment opportunity with separate side entrance to basement. 24 hours irrevocable on all offers. (id:1945)
powered by

Property Details
- Cooling: Central air conditioning
- Heating: Forced air, Natural gas
- Stories: 1
- Year Built: 1959
- Structure Type: House
- Exterior Features: Brick
- Foundation Details: Poured Concrete
- Architectural Style: Bungalow
Interior Features
- Basement: Partially finished, Full
- Flooring: Hardwood, Vinyl
- Appliances: Washer, Refrigerator, Dishwasher, Stove, Dryer, Microwave
- Bedrooms Total: 3
Exterior & Lot Features
- Lot Features: Private setting
- Water Source: Municipal water
- Parking Total: 3
- Parking Features: Carport
- Lot Size Dimensions: 49.94 ft X 99.88 ft
Location & Community
- Common Interest: Freehold
Utilities & Systems
- Sewer: Municipal sewage system
Tax & Legal Information
- Tax Year: 2024
- Parcel Number: 039580050
- Tax Annual Amount: 4475
- Zoning Description: R1O[1564]
Room Dimensions
This listing content provided by REALTOR.ca has
been licensed by REALTOR®
members of The Canadian Real Estate Association
members of The Canadian Real Estate Association


















