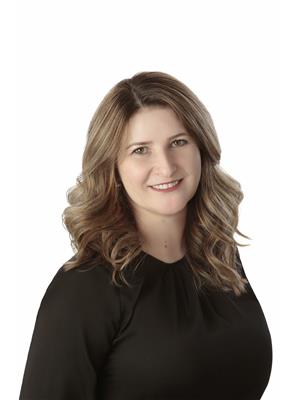7 Lyall Street, Ottawa
- Bedrooms: 3
- Bathrooms: 2
- Type: Residential
- Added: 29 days ago
- Updated: 13 days ago
- Last Checked: 5 hours ago
Well maintained 3 bed, 2 full bath multigenerational home close to shopping, transit Carleton U & Algonquin College. This home is currently a single family home, however with its configuration, the lower level could become a separate in-law/nanny suite or the perfect teens' retreat. Deceivingly large, the main floor features 3 bedrooms, walk-in closet in the primary bedroom, hardwood floors, a separate dining area, and a large kitchen. The living room/dining room areas are bright and open. The kitchen features ample cupboards & cabinets, as well as a good sized area for an eat in kitchen or future island. Upon entering the lower level, you come upon 1 spacious playroom , a full bathroom, laundry room, storage & a large living area with a cozy fireplace area (decomissioned) and second kitchen. A large yard with interlocked patio, green house (as is) & oversized detached garage. This home is waiting for your touches! Roof 21 Furnace 05 Garage roof 19 HWT19 (id:1945)
powered by

Property Details
- Cooling: Central air conditioning
- Heating: Forced air, Natural gas
- Stories: 1
- Year Built: 1953
- Structure Type: House
- Exterior Features: Brick
- Foundation Details: Block
- Architectural Style: Bungalow
- Construction Materials: Concrete block
Interior Features
- Basement: Finished, Full
- Flooring: Hardwood, Laminate
- Appliances: Washer, Refrigerator, Dishwasher, Stove, Dryer, Freezer, Hood Fan, Blinds
- Bedrooms Total: 3
Exterior & Lot Features
- Lot Features: Automatic Garage Door Opener
- Water Source: Municipal water
- Parking Total: 3
- Parking Features: Detached Garage
- Lot Size Dimensions: 66 ft X 119 ft
Location & Community
- Common Interest: Freehold
Utilities & Systems
- Sewer: Municipal sewage system
Tax & Legal Information
- Tax Year: 2024
- Parcel Number: 046810074
- Tax Annual Amount: 4868
- Zoning Description: Residential
Room Dimensions
This listing content provided by REALTOR.ca has
been licensed by REALTOR®
members of The Canadian Real Estate Association
members of The Canadian Real Estate Association















