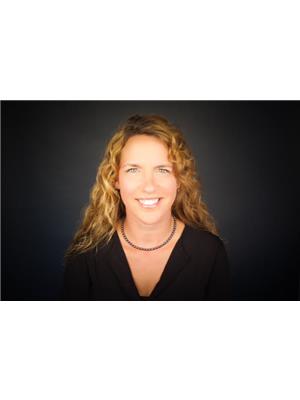1116 Tara Drive, Ottawa
- Bedrooms: 3
- Bathrooms: 2
- Type: Residential
- Added: 5 days ago
- Updated: 2 days ago
- Last Checked: 3 hours ago
Bungalow in Copeland Park! 3 bedroom, 2 bathroom bungalow with fully finished basement in walking distance to Algonquin College! Main floor living/dining room features hardwood flooring and large eat-in kitchen. Primary and additional two bedrooms also feature hardwood flooring. Fully finished lower level with 2nd kitchen and huge family room with brick fireplace. Side entrance with direct access to the basement. Rear deck. Lovely, landscaped lot with great curb appeal! Fenced back yard with large garden plot. Private driveway with parking. Easy access to future Iris LRT station and steps from walking/biking path. Agincourt Elementary w/playground and Charlotte-Lemieux Elementary a few blocks away. Quick access to shopping and grocery on Baseline. Don't miss this opportunity to update this home to make it your own! Roof (2018) (id:1945)
powered by

Property Details
- Cooling: Central air conditioning
- Heating: Forced air, Natural gas
- Stories: 1
- Year Built: 1958
- Structure Type: House
- Exterior Features: Brick, Stone, Siding
- Foundation Details: Block, Poured Concrete
- Architectural Style: Bungalow
Interior Features
- Basement: Finished, Full
- Flooring: Tile, Hardwood, Laminate
- Appliances: Washer, Refrigerator, Dishwasher, Stove, Dryer, Freezer, Hood Fan, Blinds
- Bedrooms Total: 3
- Fireplaces Total: 1
- Bathrooms Partial: 1
Exterior & Lot Features
- Water Source: Municipal water
- Parking Total: 2
- Parking Features: Open
- Lot Size Dimensions: 52 ft X 100 ft
Location & Community
- Common Interest: Freehold
Utilities & Systems
- Sewer: Municipal sewage system
Tax & Legal Information
- Tax Year: 2024
- Parcel Number: 039890331
- Tax Annual Amount: 4593
- Zoning Description: R1O
Room Dimensions
This listing content provided by REALTOR.ca has
been licensed by REALTOR®
members of The Canadian Real Estate Association
members of The Canadian Real Estate Association

















