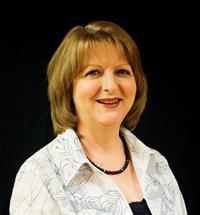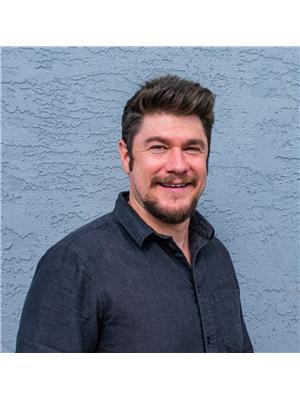2806 35 Street Unit 103, Vernon
- Bedrooms: 2
- Bathrooms: 2
- Living area: 1264 square feet
- Type: Apartment
- Added: 150 days ago
- Updated: 6 days ago
- Last Checked: 12 hours ago
Rare find on ground level! No stairs to this one floor living home! Take your scooter right to your door! This roomy floor plan offers a kitchen with pass through, spacious living room with cozy gas fireplace, and dining room with sliding doors to the patio for your morning coffee! The primary bedroom is a generous size with a 4 piece ensuite too! Swan Brook has covered parking, small storage area, and easy access to all amenities in the downtown core! In unit laundry and self contained furnace and central air. Nice location on the ground level in the south east corner for the morning sun and the afternoon shade! 55+ unit and pets allowed- Dogs 14"" to the shoulder. Complex has Fire Optic and has had Poly B piping replaced. This is a great buy! Priced well below assessment of $299,800. (id:1945)
powered by

Property DetailsKey information about 2806 35 Street Unit 103
- Roof: Asphalt shingle, Unknown
- Cooling: Central air conditioning
- Heating: Forced air, See remarks
- Stories: 1
- Year Built: 1988
- Structure Type: Apartment
- Exterior Features: Vinyl siding
- Architectural Style: Other
Interior FeaturesDiscover the interior design and amenities
- Living Area: 1264
- Bedrooms Total: 2
Exterior & Lot FeaturesLearn about the exterior and lot specifics of 2806 35 Street Unit 103
- Water Source: Municipal water
- Parking Features: Covered
- Waterfront Features: Waterfront on creek
Location & CommunityUnderstand the neighborhood and community
- Common Interest: Condo/Strata
- Community Features: Seniors Oriented, Rentals Allowed
Property Management & AssociationFind out management and association details
- Association Fee: 390
- Association Fee Includes: Property Management, Waste Removal, Water, Other, See Remarks, Sewer
Utilities & SystemsReview utilities and system installations
- Sewer: Municipal sewage system
Tax & Legal InformationGet tax and legal details applicable to 2806 35 Street Unit 103
- Zoning: Unknown
- Parcel Number: 010-258-019
- Tax Annual Amount: 1448.46
Room Dimensions

This listing content provided by REALTOR.ca
has
been licensed by REALTOR®
members of The Canadian Real Estate Association
members of The Canadian Real Estate Association
Nearby Listings Stat
Active listings
78
Min Price
$199,900
Max Price
$889,500
Avg Price
$479,455
Days on Market
89 days
Sold listings
23
Min Sold Price
$364,000
Max Sold Price
$749,900
Avg Sold Price
$528,165
Days until Sold
71 days















































