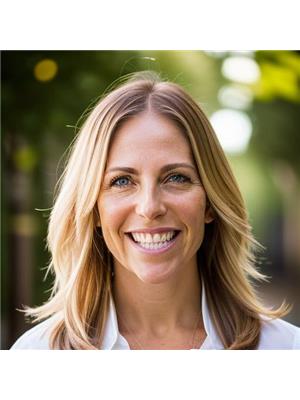40 Woodland Dr, East Garafraxa
- Bedrooms: 5
- Bathrooms: 4
- Type: Residential
- Type: No Data
Source: Public Records
Note: This property is not currently for sale or for rent on Ovlix.
We have found 6 Houses that closely match the specifications of the property located at 40 Woodland Dr with distances ranging from 2 to 10 kilometers away. The prices for these similar properties vary between 1,699,999 and 2,800,000.
Nearby Places
Name
Type
Address
Distance
Humber College
School
275 Alder St
1.2 km
Orangeville (Town of)
Stadium
275 Alder St
1.2 km
Westside Secondary School
School
300 Alder St
1.4 km
The Edge Wine Bar and Grille
Bar
205467 County Road 109
2.0 km
Tim Hortons
Cafe
322 Broadway
2.4 km
The Maples Independent Country School
School
513047 2 Line
2.6 km
Il Corso Ristorante
Food
20 Dawson Rd
2.8 km
Casa Del Gelato
Restaurant
288 Broadway
2.9 km
East Coast Fish & Chips
Restaurant
57 Townline
3.4 km
Pizza Pizza
Restaurant
210 Broadway Ave
3.6 km
One99 Restaurant
Restaurant
199 Broadway
3.6 km
Pia's On Broadway
Bakery
177 Broadway
3.7 km
DREAM property alert! Your search is over! Nestled on one of the most sought after streets in East Garafraxa, borderline to Orangeville, this breathtaking Sunvale custom built 2876 sqft + finished basement, 4 +1 bedroom, 4 bathroom, two storey beauty, is situated on a gorgeous pie shaped, 1 acre lot, backing onto conservation! Who needs a cottage? Or even a hotel spa stay?..When you can own your very own private paradise retreat, only a stone's throw to Orangeville & walking distance to all the conveniences offered, including recreational facilities, restaurants, shops, schools, hospital & amenities! Imagine entertaining family & friends in your stunning, oversized in-ground pool W/stone waterfall, outdoor bar & fireplace, pergola & gazebo! The professional landscaping, perennial gardens, & interlocking walkways are sure to impress the pickiest buyer! The interior is just as beautiful, with a grand foyer, a magnificent great room featuring a cathedral & beamed ceiling, custom built-in cabinetry & stone gas-fireplace. The family sized kitchen offers custom maple cabinets w/granite counters, newer stainless steel appliances & breakfast bar-with multiple walk-outs to a multi-level deck with spectacular views of the backyard oasis & conservation area! The main floor also offers an elegant formal dining room, office & laundry/mudroom w/walk-out to oversized double heated garage & bonus workshop nook! The 2nd floor leads to the primary bedroom retreat & features a show-stopping, Spa-Inspired 5 pc ensuite, w/heated marble floors, a sensational marble walk-through semi-circular shower, a 7 ft waterfall, a stunning vanity & a soaker tub! 3 additional great-sized bedrooms grace the 2nd floor-providing plenty of room for a large family!The lower level boasts an open concept recreational space, with an amazing custom-built bar & wall unit, stone wall finish, & a 5th bedroom/gym w/modern 3 pc ensuite w/heated floors-great for in-law suite, nanny suite or a multigenerational family!









