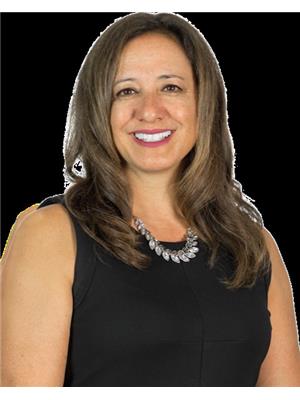433457 4th Line S, Amaranth
- Bedrooms: 3
- Bathrooms: 3
- Type: Farm and Ranch
- Added: 55 days ago
- Updated: 8 days ago
- Last Checked: 5 hours ago
Unique parcel of farm land +/- 108.98 acres. Offering 2 detached brick raised bungalows each with attached double garages. The top measurements are for bungalow A, which sits on the north side. Second measurements are for bungalow B, on the south side. Both bungalow's side door entries have split staircases. There are two outbuildings on the south side, locked for safety reasons. Buildings can be viewed with an offer in place. New shingles on both bungalows, and a new garage door on bungalow A. Approx +/- 80 workable acres. If you love open space or in need of a farm this property maybe exactly what you are looking to buy. Easy access to Orangeville, great restaurants, grocery shopping, hwy 10 to the 410, east on hwy 9, or head into Guelph to Costco. Locally farmers provide fresh produce, eggs, meat, fruits in season. There is so much to discover in this great family oriented community of Amaranth. Please be courteous if the Seller's are home. Lot Size Area: Measurements: 153.02 ft x 2,312.99 ft x 972.77 ft x 1,705.60 ft x 1,981.84 ft x 1,703.91 ft x 42.05 ft x 1,095.74 ft x 500.51 ft x 738.56 ft x 861.47 ft x 171.07 ft x 141.22 ft (id:1945)
powered by

Property Details
- Heating: Forced air, Oil
- Stories: 1
- Exterior Features: Wood, Brick
- Foundation Details: Block
- Architectural Style: Raised bungalow
Interior Features
- Basement: Full
- Appliances: Washer, Refrigerator, Stove, Dryer
- Bedrooms Total: 3
- Fireplaces Total: 1
- Bathrooms Partial: 1
Exterior & Lot Features
- Lot Features: Irregular lot size
- Parking Total: 14
- Parking Features: Garage
- Building Features: Separate Electricity Meters, Fireplace(s)
- Lot Size Dimensions: 326 FT
Location & Community
- Directions: County Rd 10 & 4th Line
- Street Dir Suffix: South
- Community Features: School Bus
Utilities & Systems
- Sewer: Septic System
Tax & Legal Information
- Tax Annual Amount: 3774.98
- Zoning Description: Agricultural NOTE lot measurements FEET
Room Dimensions
This listing content provided by REALTOR.ca has
been licensed by REALTOR®
members of The Canadian Real Estate Association
members of The Canadian Real Estate Association














