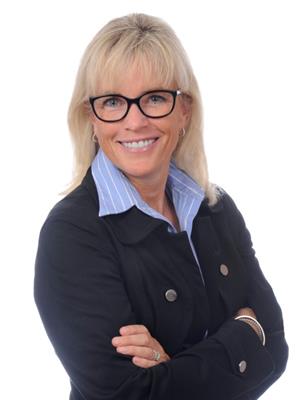373376 6th Line, Amaranth
- Bedrooms: 4
- Bathrooms: 3
- Living area: 3189 square feet
- Type: Residential
- Added: 71 days ago
- Updated: 51 days ago
- Last Checked: 10 hours ago
Imagine owning a breathtaking 50+ acre estate in the serene countryside, where every day offers the perfect blend of work, play, and adventure all from the comfort of your own home. It is the time to make your dream a reality with this exquisite estate. From the moment you step inside, you'll be enchanted by the stunningly renovated kitchen, which flows effortlessly into the open dining and living areas. Here, 24-foot soaring cathedral ceilings and a magnificent double-brick, wood-burning fireplace create a space you'll never want to leave. The room is bathed in natural light, offering captivating views of lush greenery and the beauty of nature all around.The main level boasts a spacious primary bedroom with a generous walk-in closet and a full bathroom. Venture upstairs to the loft and discover a versatile space with panoramic views perfect for work or relaxation. This open-concept area includes another charming brick fireplace and a large bedroom with double closets.The lower level is perfect for entertaining or unwinding, featuring a generous recreation room, two additional bedrooms, and a laundry room. Outside, savour your morning coffee as you watch the sunrise, take a refreshing dip in your in-ground pool, or simply enjoy the tranquility of your private sanctuary.The estate is well-equipped for any outdoor lifestyle, featuring paddocks, two run-in sheds, a 30x48 ft drive-in barn with 100-amp service, two animal stalls, ample space for farm equipment or toys, and a 12x19 ft storage shed with easy access to water. Your own private trails await exploration perfect for horseback riding, ATV adventures, or peaceful nature walks. And with a long private driveway, theres ample parking for 10+ cars.This property is a true gem, offering a rare opportunity to own a private oasis just 15 minutes from Orangeville and Shelburne, 40 minutes from Brampton, and an hour from Toronto. Embrace the beauty of nature and make this extraordinary estate your new home. (id:1945)
powered by

Property DetailsKey information about 373376 6th Line
- Cooling: Central air conditioning
- Heating: Heat Pump, Geo Thermal
- Stories: 1.5
- Structure Type: House
- Exterior Features: Wood
- Architectural Style: Bungalow
- Construction Materials: Wood frame
Interior FeaturesDiscover the interior design and amenities
- Basement: Finished, Full
- Appliances: Washer, Refrigerator, Central Vacuum, Dishwasher, Stove, Dryer, Microwave, Garage door opener
- Living Area: 3189
- Bedrooms Total: 4
- Bathrooms Partial: 1
- Above Grade Finished Area: 1911
- Below Grade Finished Area: 1278
- Above Grade Finished Area Units: square feet
- Below Grade Finished Area Units: square feet
- Above Grade Finished Area Source: Other
- Below Grade Finished Area Source: Other
Exterior & Lot FeaturesLearn about the exterior and lot specifics of 373376 6th Line
- Lot Features: Country residential, Sump Pump
- Water Source: Drilled Well
- Parking Total: 12
- Pool Features: Inground pool
- Parking Features: Attached Garage
Location & CommunityUnderstand the neighborhood and community
- Directions: 6th Line N Of 5 Sideroad
- Common Interest: Freehold
- Subdivision Name: Amaranth
- Community Features: School Bus
Utilities & SystemsReview utilities and system installations
- Sewer: Septic System
Tax & Legal InformationGet tax and legal details applicable to 373376 6th Line
- Tax Annual Amount: 7197.15
- Zoning Description: Rural & EP
Additional FeaturesExplore extra features and benefits
- Number Of Units Total: 2
Room Dimensions

This listing content provided by REALTOR.ca
has
been licensed by REALTOR®
members of The Canadian Real Estate Association
members of The Canadian Real Estate Association
Nearby Listings Stat
Active listings
2
Min Price
$1,699,999
Max Price
$2,600,000
Avg Price
$2,150,000
Days on Market
67 days
Sold listings
0
Min Sold Price
$0
Max Sold Price
$0
Avg Sold Price
$0
Days until Sold
days
Nearby Places
Additional Information about 373376 6th Line

















































