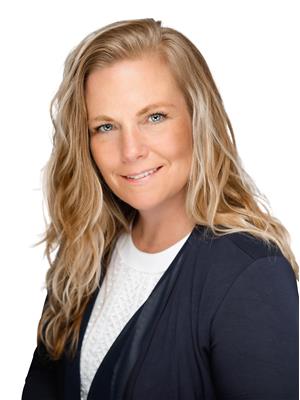1787 County 26 Road, Brighton
- Bedrooms: 4
- Bathrooms: 2
- Living area: 1542 square feet
- Type: Residential
- Added: 1 day ago
- Updated: 1 days ago
- Last Checked: 4 hours ago
Beautifully renovated farmhouse, on serene 8-acre property just outside Brighton & mins from the 401–perfect for commuters! This charming home is bathed in natural light, offering incredible views from every window.Blending traditional zoning farmhouse charm w modern amenities, this property feat natural gas heat, mix of trees, open grass, forest trails,a hobby winery & private pond. Step onto the charming front porch that wraps around the side.Inside, the dining rm opens to a modern kitchen(‘20) w quartzite counters, breakfast bar & ample counter space w potlights. Ash hardwood floors & wood slat ceilings adorn the main level, while the spacious living rm boasts sliding doors to a private rear yard. Enjoy nature from a private deck w BBQ area surrounded by mature trees.The main floor incl a renovated 4PC bathroom w subway tile & shiplap walls, laundry room & charming bedroom with wood walls & stunning views. Upstairs, find 3 bedrooms with refinished original pine hardwood floors, wide trim, shiplap walls, whitewashed wainscoting, large windows & vintage doors. Extras: On natural spring waters w water softener & UV filter system(owned), Metal roof, Goodfellow wood exterior, newer natural gas furnace(‘22), central air(‘19), natural gas fireplace(‘19), newer exterior windows & doors and A2 zoning for residential, hobby farm, agricultural & livestock use! The property also incl a 30x30 barn & 24x30 detached extra deep 2 car garage. Don’t miss this breathtaking farmhouse retreat! (id:1945)
powered by

Property Details
- Heating: Forced air, Natural gas
- Stories: 1.5
- Structure Type: House
- Exterior Features: Wood
- Foundation Details: Block
- Construction Materials: Wood frame
Interior Features
- Basement: Unfinished, Full
- Appliances: Water purifier, Water softener
- Living Area: 1542
- Bedrooms Total: 4
- Bathrooms Partial: 1
- Above Grade Finished Area: 1542
- Above Grade Finished Area Units: square feet
- Above Grade Finished Area Source: Other
Exterior & Lot Features
- Lot Features: Treed, Wooded area, Crushed stone driveway, Country residential
- Water Source: Dug Well, Well
- Parking Total: 12
- Parking Features: Detached Garage
Location & Community
- Directions: Hansen Rd to County Rd 26
- Common Interest: Freehold
- Subdivision Name: zz-Northumberland
- Community Features: Quiet Area
Utilities & Systems
- Sewer: Septic System
Tax & Legal Information
- Tax Annual Amount: 2709.49
- Zoning Description: A2
Room Dimensions
This listing content provided by REALTOR.ca has
been licensed by REALTOR®
members of The Canadian Real Estate Association
members of The Canadian Real Estate Association

















