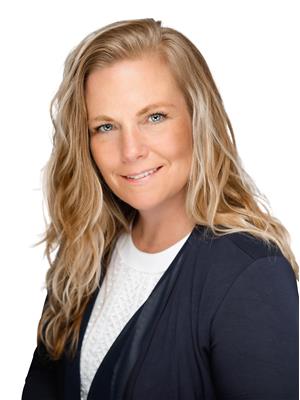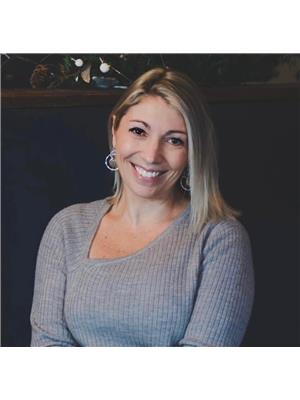87 Sanford Street, Brighton
- Bedrooms: 2
- Bathrooms: 3
- Type: Residential
- Added: 148 days ago
- Updated: 36 days ago
- Last Checked: 16 hours ago
Welcome to 87 Sanford St., this delightful 2-bed, 3-bath bungalow exudes charm and is set against a spacious, deep lot just a stone's throw away from downtown and all the conveniences you could wish for.As you step inside, the main floor greets you with a well-appointed kitchen featuring a dining area, 2 cozy bedrooms, a 4-piece main bath, and an additional 2-piece bath. The generous living area beckons with a warm wood-burning fireplace and leads to a lovely enclosed sunroom where you can bask in the morning sun or lose yourself in a good book while taking in the view of the backyard.Descending into the basement, you'll discover a vast family room, a convenient 3-piece bathroom and plenty of storage space, along with a laundry area. An expansive area presents the opportunity for an additional bedroom, boasting a walk-up to the backyard.With its proximity to the 401 and a convenient 2-hour drive from Toronto, this property seamlessly combines comfort and accessibility. (id:1945)
powered by

Property DetailsKey information about 87 Sanford Street
- Cooling: Central air conditioning
- Heating: Forced air, Natural gas
- Stories: 1
- Structure Type: House
- Exterior Features: Vinyl siding
- Foundation Details: Unknown
- Architectural Style: Bungalow
Interior FeaturesDiscover the interior design and amenities
- Basement: Partially finished, Walk-up, N/A
- Appliances: Washer, Refrigerator, Stove, Range, Dryer, Microwave, Window Coverings
- Bedrooms Total: 2
- Fireplaces Total: 1
- Bathrooms Partial: 1
Exterior & Lot FeaturesLearn about the exterior and lot specifics of 87 Sanford Street
- Water Source: Municipal water
- Parking Total: 3
- Parking Features: Carport
- Building Features: Fireplace(s)
- Lot Size Dimensions: 52.8 x 165 FT
Location & CommunityUnderstand the neighborhood and community
- Directions: Francis St & Sanford St
- Common Interest: Freehold
Utilities & SystemsReview utilities and system installations
- Sewer: Sanitary sewer
- Utilities: Sewer, Cable
Tax & Legal InformationGet tax and legal details applicable to 87 Sanford Street
- Tax Annual Amount: 2983
- Zoning Description: R1
Room Dimensions

This listing content provided by REALTOR.ca
has
been licensed by REALTOR®
members of The Canadian Real Estate Association
members of The Canadian Real Estate Association
Nearby Listings Stat
Active listings
8
Min Price
$559,900
Max Price
$1,075,000
Avg Price
$758,450
Days on Market
69 days
Sold listings
1
Min Sold Price
$749,900
Max Sold Price
$749,900
Avg Sold Price
$749,900
Days until Sold
41 days
Nearby Places
Additional Information about 87 Sanford Street

















































