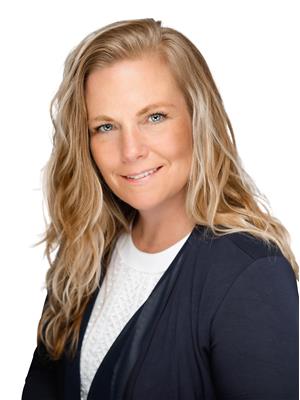18 Rosslyn Drive, Brighton
- Bedrooms: 4
- Bathrooms: 3
- Living area: 1720 square feet
- Type: Residential
- Added: 68 days ago
- Updated: 23 days ago
- Last Checked: 11 hours ago
Welcome Home! This immaculate 4 bedroom bungalow is the Gem of Brighton. Your turn-key home makes it a great location for small-town living. The first floor features a beautiful entranceway, an open-concept living area, coffered ceilings, a gas fireplace, hardwood floors, and a huge designer kitchen, (a chef's dream). Have your morning coffee by stepping out onto the backyard patio and enjoying the morning sun. There are 3 bedrooms with main floor laundry/Buttler's pantry with easy access to the garage The basement area includes a large rec room, another bedroom, a 4pc bath, a cold room, and storage. You can also add another bedroom down there if you like. The property has a well-maintained backyard and garden area, shed, backup generator, and 4 outside parking spaces. Close to plenty of trails, shops, and dining. The little town on the lake! (id:1945)
powered by

Property DetailsKey information about 18 Rosslyn Drive
Interior FeaturesDiscover the interior design and amenities
Exterior & Lot FeaturesLearn about the exterior and lot specifics of 18 Rosslyn Drive
Location & CommunityUnderstand the neighborhood and community
Utilities & SystemsReview utilities and system installations
Tax & Legal InformationGet tax and legal details applicable to 18 Rosslyn Drive
Room Dimensions

This listing content provided by REALTOR.ca
has
been licensed by REALTOR®
members of The Canadian Real Estate Association
members of The Canadian Real Estate Association
Nearby Listings Stat
Active listings
7
Min Price
$559,900
Max Price
$1,075,000
Avg Price
$781,114
Days on Market
60 days
Sold listings
2
Min Sold Price
$599,800
Max Sold Price
$749,900
Avg Sold Price
$674,850
Days until Sold
95 days
Nearby Places
Additional Information about 18 Rosslyn Drive

















