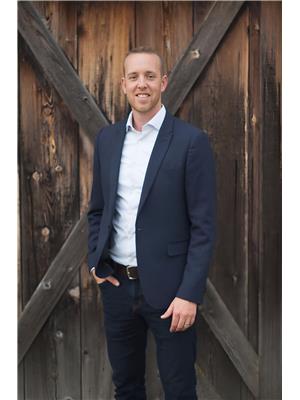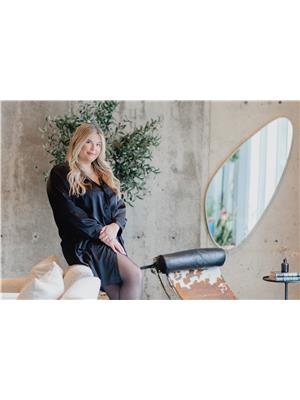859 Gunter Settlement Road, Quinte West
- Bedrooms: 4
- Bathrooms: 2
- Living area: 1976 square feet
- Type: Residential
- Added: 44 days ago
- Updated: 4 days ago
- Last Checked: 2 hours ago
Discover the perfect blend of modern living and country charm in this stunning 4-bedroom, 2-bathroom bungalow, built in 2020 and set on a gently sloping hillside. Overlooking a peaceful pasture with a wooded backdrop, the picturesque surroundings provide tranquility and natural beauty at every turn. Inside, the home features contemporary finishes, offering comfort and style while maintaining a country flare. The spacious, unfinished basement comes with a rough-in for an additional bathroom, plus room to design a rec room, extra bedroom, or den allowing you to create even more additional living space. Conveniently located just 12 minutes from Trenton/HWY 401 and only 7 minutes from Frankford, you'll have easy access to all essential amenities while enjoying the serenity of this countryside retreat. Don't miss the opportunity to make this unique property your own! (id:1945)
powered by

Property DetailsKey information about 859 Gunter Settlement Road
- Cooling: Central air conditioning
- Heating: Forced air, Propane
- Stories: 1
- Structure Type: House
- Exterior Features: Vinyl siding
- Foundation Details: Poured Concrete
- Architectural Style: Bungalow
Interior FeaturesDiscover the interior design and amenities
- Basement: Unfinished, Full
- Appliances: Washer, Refrigerator, Water softener, Dishwasher, Stove, Dryer, Microwave, Water Treatment, Window Coverings, Garage door opener, Water Heater
- Bedrooms Total: 4
Exterior & Lot FeaturesLearn about the exterior and lot specifics of 859 Gunter Settlement Road
- Parking Total: 5
- Parking Features: Attached Garage
- Lot Size Dimensions: 200.06 x 218.36 FT
Location & CommunityUnderstand the neighborhood and community
- Directions: Stockdale Road North, West on Gunter Settlement
- Common Interest: Freehold
Utilities & SystemsReview utilities and system installations
- Sewer: Septic System
Tax & Legal InformationGet tax and legal details applicable to 859 Gunter Settlement Road
- Tax Year: 2023
- Tax Annual Amount: 4387
Room Dimensions

This listing content provided by REALTOR.ca
has
been licensed by REALTOR®
members of The Canadian Real Estate Association
members of The Canadian Real Estate Association
Nearby Listings Stat
Active listings
1
Min Price
$825,000
Max Price
$825,000
Avg Price
$825,000
Days on Market
44 days
Sold listings
1
Min Sold Price
$550,000
Max Sold Price
$550,000
Avg Sold Price
$550,000
Days until Sold
117 days
Nearby Places
Additional Information about 859 Gunter Settlement Road



















































