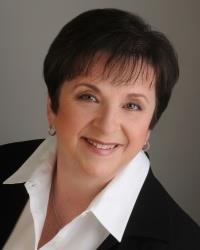274 Deercroft Avenue, Ottawa
- Bedrooms: 4
- Bathrooms: 4
- Type: Residential
- Added: 19 days ago
- Updated: 18 days ago
- Last Checked: 4 hours ago
Exceptional 3+1 bedroom home w/ beautiful curb appeal located in the heart of Longfields just a quick stroll to medical centres, schools & Marketplace Shopping Centre.The extensively landscaped front yard & fully interlocked driveway set the tone for this highly upgraded home.Upon entering you will be greeted by a spacious foyer which overlooks the living/dining rm.Around the corner you will find an updated kitchen which features new ceramic tiles, granite counters & SS appliances.A convenient eat-in area overlooks the family room which features a cozy gas fp.Beautiful yard with deck where you can relax the deck.A hwd staircase leads you to the 2nd level which offers hwd floors throughout the 3 generous bedrooms including the master which features a large WIC & ens bath.The LL has been fully finished & features a rec room, 4th bed & full bath complete w/ a shower plus loads of storage.Roof ‘16, Windows/patio door ‘18, igarage door ‘19, deck ‘18.Some images have been virtually staged (id:1945)
powered by

Property Details
- Cooling: Central air conditioning
- Heating: Forced air, Natural gas
- Stories: 2
- Year Built: 2004
- Structure Type: House
- Exterior Features: Brick, Siding
- Foundation Details: Poured Concrete
Interior Features
- Basement: Finished, Full
- Flooring: Tile, Hardwood
- Appliances: Washer, Refrigerator, Stove, Dryer, Hood Fan, Blinds
- Bedrooms Total: 4
- Fireplaces Total: 1
- Bathrooms Partial: 1
Exterior & Lot Features
- Lot Features: Automatic Garage Door Opener
- Water Source: Municipal water
- Parking Total: 6
- Parking Features: Attached Garage, Inside Entry, Surfaced
- Lot Size Dimensions: 35.47 ft X 98.52 ft
Location & Community
- Common Interest: Freehold
Utilities & Systems
- Sewer: Municipal sewage system
Tax & Legal Information
- Tax Year: 2023
- Parcel Number: 045966355
- Tax Annual Amount: 4842
- Zoning Description: Residential
Room Dimensions
This listing content provided by REALTOR.ca has
been licensed by REALTOR®
members of The Canadian Real Estate Association
members of The Canadian Real Estate Association


















