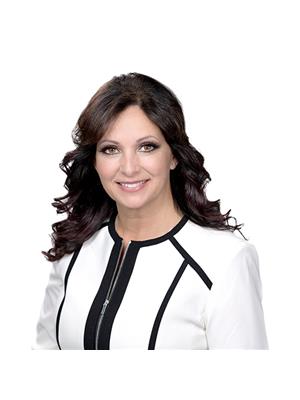68 Hawley Crescent, Ottawa
- Bedrooms: 3
- Type: Residential
- Added: 83 days ago
- Updated: 6 hours ago
- Last Checked: 7 minutes ago
Lovely modern 3-bed, 2-bath split-level home with a pie-shaped lot. Located on a quiet crescent in convenient Bridlewood/Kanata near schools, shopping, walking trails and parks. Updated kitchen, powder room, flooring, lighting and landscaping. The welcoming foyer opens to a spacious living room with large windows. The renovated kitchen has a walk-in pantry/laundry room and abuts a large family room with wood burning fireplace. New terrace doors open onto a wider private backyard with abundant plantings and a patio. The upper level offers a bright and spacious primary bedroom with a walk-in closet, plus 2 additional bedrooms and a 4pc bathroom. The lowest level features another family space or office and a large crawl space for ample storage., Flooring: Laminate, Flooring: Mixed (id:1945)
powered by

Property DetailsKey information about 68 Hawley Crescent
Interior FeaturesDiscover the interior design and amenities
Exterior & Lot FeaturesLearn about the exterior and lot specifics of 68 Hawley Crescent
Location & CommunityUnderstand the neighborhood and community
Utilities & SystemsReview utilities and system installations
Tax & Legal InformationGet tax and legal details applicable to 68 Hawley Crescent
Room Dimensions

This listing content provided by REALTOR.ca
has
been licensed by REALTOR®
members of The Canadian Real Estate Association
members of The Canadian Real Estate Association
Nearby Listings Stat
Active listings
117
Min Price
$2,750
Max Price
$1,395,900
Avg Price
$689,521
Days on Market
72 days
Sold listings
46
Min Sold Price
$449,900
Max Sold Price
$1,144,900
Avg Sold Price
$709,994
Days until Sold
49 days
Nearby Places
Additional Information about 68 Hawley Crescent















