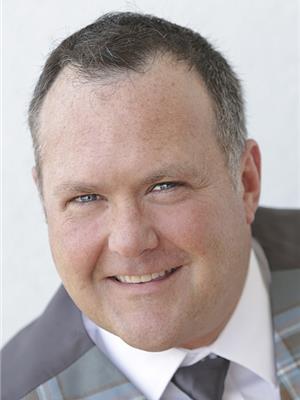3448 Paul Anka Drive, Ottawa
- Bedrooms: 4
- Bathrooms: 4
- Type: Residential
- Added: 16 days ago
- Updated: 3 days ago
- Last Checked: 19 hours ago
This remarkable home is situated on the renowned Ottawa Hunt Golf Club & Uplands Creek! This residence offers over 3,000 sq. ft. of elegant living space, featuring expansive multi-tiered decks that provide a serene view of the tranquil, wooded backyard with no rear neighbours backing onto the golf course. Step into the sunken living room, where high ceilings, hardwood flooring, and a charming gas fireplace invite relaxation, enhanced by a large window that frames the picturesque yard. The eat-in kitchen is equipped with a breakfast bar and stainless steel appliances. Retreat to the primary bedroom, complete with a walk-in closet, luxurious 5-piece ensuite, and a private sun deck offering breathtaking views for your morning coffee. The flexible 3rd bedroom on the second floor can easily be converted back from a family room. The fully finished basement includes an additional bedroom, a 3-piece bath, and a generous recreation area. (id:1945)
powered by

Property Details
- Cooling: Central air conditioning
- Heating: Forced air, Natural gas
- Stories: 2
- Year Built: 1980
- Structure Type: House
- Exterior Features: Wood, Brick, Siding
- Foundation Details: Poured Concrete
Interior Features
- Basement: Finished, Full
- Flooring: Tile, Hardwood
- Appliances: Washer, Refrigerator, Dishwasher, Stove, Dryer
- Bedrooms Total: 4
- Bathrooms Partial: 1
Exterior & Lot Features
- Lot Features: Park setting, Balcony
- Water Source: Municipal water
- Parking Total: 6
- Parking Features: Attached Garage, Inside Entry
- Lot Size Dimensions: 33.5 ft X 179.99 ft
Location & Community
- Common Interest: Freehold
Utilities & Systems
- Sewer: Municipal sewage system
Tax & Legal Information
- Tax Year: 2024
- Parcel Number: 040560227
- Tax Annual Amount: 6063
- Zoning Description: Residential
Room Dimensions
This listing content provided by REALTOR.ca has
been licensed by REALTOR®
members of The Canadian Real Estate Association
members of The Canadian Real Estate Association
















