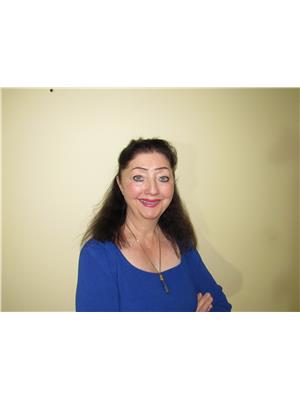1529 Rosewood Lane, Castlegar
- Bedrooms: 3
- Bathrooms: 3
- Living area: 1828 square feet
- Type: Residential
- Added: 113 days ago
- Updated: 6 days ago
- Last Checked: 17 hours ago
Welcome to 1529 Rosewood Lane! Located in the sought-after Grandview Area of Castlegar, This newer home represents a rare opportunity to own a modern masterpiece. Whether you seek a stylish sanctuary or an impressive venue for entertaining, this residence will surely exceed your expectations. The main floor invites you into an expansive open-concept space, seamlessly connecting the kitchen, dining, and living areas. Upstairs, 3 generously sized bedrooms accommodate the entire family. The primary bedroom boasts a spa-like ensuite bathroom and a walk-in closet. With its blend of modern design, attention to detail, and prime location, this beautiful home represents a rare opportunity to own a contemporary masterpiece. This charming home is ready to welcome its new owners. Whether you are starting a family or looking for a cozy retreat, this property offers a warm embrace and the opportunity to create lasting memories. Conveniently situated a few minutes from town, this home offers easy access to everyday amenities while maintaining a peaceful residential ambiance. Enjoy the tranquility of the landscaped backyard, complete with a patio area ideal for outdoor dining and entertaining. The fenced yard provides privacy and a safe space for children and pets to play. Book your showing today (id:1945)
powered by

Property Details
- Roof: Asphalt shingle, Unknown
- Cooling: Central air conditioning
- Heating: Forced air
- Year Built: 2019
- Structure Type: House
- Exterior Features: Composite Siding
Interior Features
- Flooring: Tile, Carpeted, Vinyl
- Appliances: Washer, Refrigerator, Range - Gas, Dishwasher, Oven, Dryer
- Living Area: 1828
- Bedrooms Total: 3
- Fireplaces Total: 1
- Bathrooms Partial: 1
- Fireplace Features: Gas, Unknown
Exterior & Lot Features
- View: Mountain view
- Lot Features: Level lot, Central island
- Water Source: Municipal water
- Lot Size Units: acres
- Parking Total: 4
- Lot Size Dimensions: 0.15
Location & Community
- Common Interest: Freehold
- Community Features: Family Oriented
Property Management & Association
- Association Fee Includes: Pad Rental
Utilities & Systems
- Sewer: Municipal sewage system
Tax & Legal Information
- Zoning: Unknown
- Parcel Number: 027-638-731
- Tax Annual Amount: 4105
Room Dimensions

This listing content provided by REALTOR.ca has
been licensed by REALTOR®
members of The Canadian Real Estate Association
members of The Canadian Real Estate Association

















