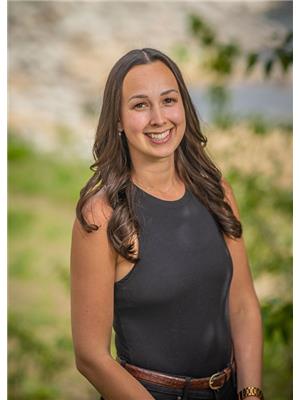2490 Knob Road, Castlegar
- Bedrooms: 3
- Bathrooms: 3
- Living area: 3141 square feet
- Type: Residential
- Added: 152 days ago
- Updated: 13 days ago
- Last Checked: 20 hours ago
Discover luxury living in this exquisite single-family home, featuring impressive 20-foot lofted ceilings and expansive windows that frame breathtaking views. Every detail has been meticulously crafted, exuding grandeur and bespoke design throughout. This residence offers three bedrooms, three bathrooms, a den, a loft, and a finished basement. The custom kitchen boasts a gas range and a striking butcher-block island. The central staircase, adorned with handcrafted metal railings, ascends to a versatile loft space. Enjoy the warmth of a wood stove in the living area, heated tile flooring in the primary bathroom, and a deep soaking tub on the main floor. Additional amenities include remote-controlled custom blinds, locally-crafted wooden windows and doors, built-in bookshelves, and ample storage. The flooring is a mix of elegant hardwood, cork, and durable marmoleum. Designed with sustainability in mind, the home is solar-ready with a south-facing roof and features a high-efficiency furnace and air conditioning. Outside, the .43-acre beautifully landscaped yard includes a covered balcony, automated sprinkler system, and a rock fire pit. The property is fully fenced and gated for privacy. Schedule a viewing to experience the charm of this meticulously maintained home. (id:1945)
powered by

Property DetailsKey information about 2490 Knob Road
Interior FeaturesDiscover the interior design and amenities
Exterior & Lot FeaturesLearn about the exterior and lot specifics of 2490 Knob Road
Location & CommunityUnderstand the neighborhood and community
Utilities & SystemsReview utilities and system installations
Tax & Legal InformationGet tax and legal details applicable to 2490 Knob Road
Room Dimensions

This listing content provided by REALTOR.ca
has
been licensed by REALTOR®
members of The Canadian Real Estate Association
members of The Canadian Real Estate Association
Nearby Listings Stat
Active listings
4
Min Price
$599,300
Max Price
$1,075,000
Avg Price
$822,325
Days on Market
64 days
Sold listings
1
Min Sold Price
$549,900
Max Sold Price
$549,900
Avg Sold Price
$549,900
Days until Sold
27 days
Nearby Places
Additional Information about 2490 Knob Road














