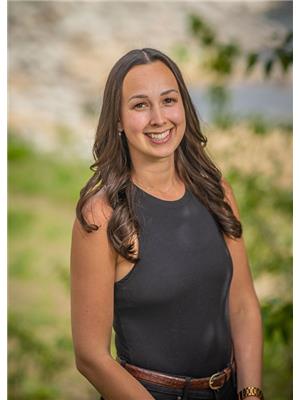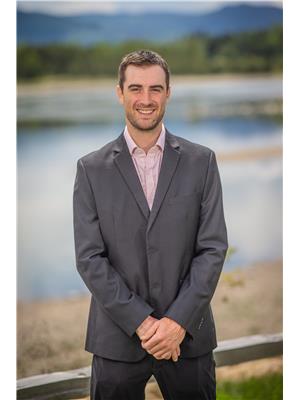1125 Mountain Street, Robson
- Bedrooms: 3
- Bathrooms: 1
- Living area: 1592 square feet
- Type: Residential
- Added: 139 days ago
- Updated: 10 days ago
- Last Checked: 15 hours ago
GREAT FAMILY HOME IN SUNNY ROBSON! Here's your chance to own a home that will serve your family for many years to come. Step inside to the large entrance with plenty of room to hang your coats and kick off your boots. Enter the beautiful custom kitchen with solid oak cabinetry, loads of counter and prep space and great lighting. The adjoining dining area will accommodate a large group for family dinner and still have room to spare. The living room offers lots of room for a large furniture grouping and big screen tv. There's a four piece bath, two more good size bedrooms and a large storage room completely finished. This room could work as a nursery or pantry space. Downstairs you'll find another bedroom and a family room for the bigger kids or maybe a man cave. You'll love the large lot great for the kids and pets. This home is close to the Robson School (on block) and close to the boat launch and great fishing. This home has had many nice upgrades. Come have a look today!! (id:1945)
powered by

Property DetailsKey information about 1125 Mountain Street
- Roof: Asphalt shingle, Unknown
- Heating: Forced air
- Year Built: 1960
- Structure Type: House
- Exterior Features: Vinyl siding
Interior FeaturesDiscover the interior design and amenities
- Basement: Full
- Flooring: Laminate, Linoleum
- Appliances: Washer, Refrigerator, Range, Dryer
- Living Area: 1592
- Bedrooms Total: 3
Exterior & Lot FeaturesLearn about the exterior and lot specifics of 1125 Mountain Street
- View: Mountain view
- Water Source: Community Water User's Utility
- Lot Size Units: acres
- Lot Size Dimensions: 0.76
Location & CommunityUnderstand the neighborhood and community
- Common Interest: Freehold
- Community Features: Family Oriented
Utilities & SystemsReview utilities and system installations
- Sewer: Septic tank
Tax & Legal InformationGet tax and legal details applicable to 1125 Mountain Street
- Zoning: Unknown
- Parcel Number: 027-878-414
- Tax Annual Amount: 2053
Room Dimensions

This listing content provided by REALTOR.ca
has
been licensed by REALTOR®
members of The Canadian Real Estate Association
members of The Canadian Real Estate Association
Nearby Listings Stat
Active listings
1
Min Price
$499,000
Max Price
$499,000
Avg Price
$499,000
Days on Market
139 days
Sold listings
0
Min Sold Price
$0
Max Sold Price
$0
Avg Sold Price
$0
Days until Sold
days
Nearby Places
Additional Information about 1125 Mountain Street






































