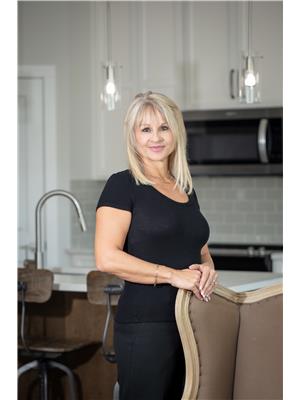95 Livingston Close, Red Deer
- Bedrooms: 3
- Bathrooms: 2
- Living area: 1463 square feet
- Type: Residential
- Added: 2 days ago
- Updated: 1 days ago
- Last Checked: 17 hours ago
Welcome to this amazing Sorento Modified Bi Level , close to parks and walking paths and shopping . This home features an open floor plan with vaulted ceilings, quartz countertops, stunning vinyl plank wood grain flooring. The main floor has 2 ample sized bedrooms, a 4 pcs bathroom and a large primary bedroom overtop of the garage with a 4 pc ensuite with dual sinks and a walk-in closet. The basement awaits your finishing touch with large windows allowing lots of light. (id:1945)
powered by

Property DetailsKey information about 95 Livingston Close
- Cooling: None
- Heating: Forced air
- Year Built: 2021
- Structure Type: House
- Exterior Features: Concrete, Brick, Vinyl siding
- Foundation Details: Poured Concrete
- Architectural Style: Bi-level
- Construction Materials: Poured concrete, Wood frame
Interior FeaturesDiscover the interior design and amenities
- Basement: Unfinished, Full
- Flooring: Carpeted, Vinyl Plank
- Appliances: Refrigerator, Dishwasher, Range, Microwave Range Hood Combo
- Living Area: 1463
- Bedrooms Total: 3
- Above Grade Finished Area: 1463
- Above Grade Finished Area Units: square feet
Exterior & Lot FeaturesLearn about the exterior and lot specifics of 95 Livingston Close
- Lot Features: Back lane, PVC window, No Smoking Home
- Lot Size Units: square feet
- Parking Total: 2
- Parking Features: Attached Garage
- Lot Size Dimensions: 4345.00
Location & CommunityUnderstand the neighborhood and community
- Common Interest: Freehold
- Subdivision Name: Laredo
Tax & Legal InformationGet tax and legal details applicable to 95 Livingston Close
- Tax Lot: 14
- Tax Year: 2024
- Tax Block: 10
- Parcel Number: 0036714772
- Tax Annual Amount: 4074
- Zoning Description: R1G
Room Dimensions
| Type | Level | Dimensions |
| Foyer | Main level | 10.33 Ft x 5.33 Ft |
| Dining room | Second level | 13.08 Ft x 12.33 Ft |
| Kitchen | Second level | 13.50 Ft x 13.00 Ft |
| Living room | Second level | 12.92 Ft x 13.92 Ft |
| Bedroom | Second level | 12.92 Ft x 9.08 Ft |
| 4pc Bathroom | Second level | 9.08 Ft x 4.92 Ft |
| Bedroom | Second level | 11.58 Ft x 11.58 Ft |
| Primary Bedroom | Third level | 10.92 Ft x 15.92 Ft |
| 5pc Bathroom | Third level | 9.08 Ft x 8.42 Ft |
| Other | Third level | 9.08 Ft x 4.92 Ft |
| Other | Lower level | 25.17 Ft x 40.08 Ft |
| Laundry room | Lower level | 9.67 Ft x 7.33 Ft |

This listing content provided by REALTOR.ca
has
been licensed by REALTOR®
members of The Canadian Real Estate Association
members of The Canadian Real Estate Association
Nearby Listings Stat
Active listings
6
Min Price
$209,900
Max Price
$565,000
Avg Price
$424,600
Days on Market
35 days
Sold listings
6
Min Sold Price
$249,000
Max Sold Price
$574,900
Avg Sold Price
$360,600
Days until Sold
25 days
















