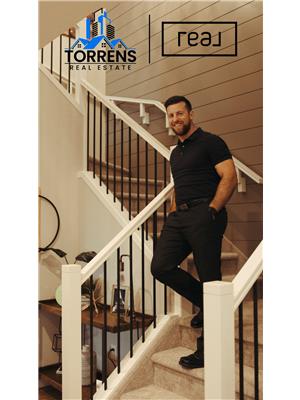49 Aztec Crescent, Blackfalds
- Bedrooms: 4
- Bathrooms: 3
- Living area: 1005 square feet
- Type: Residential
- Added: 13 days ago
- Updated: 3 days ago
- Last Checked: 20 hours ago
Shows like a 10! This exceptionally maintained bi-level home has an OVERSIZED 26x26 heated garage, Central Air in the house for our hot summers, and roughed in in-floor heating and roughed in central vac if you find you need it. This home gives you comfort, functionality and style in addition to great value! A bright living room hosts a beautiful gas fireplace, perfect for relaxing or entertaining. Seamlessly, the dining room connects to a beautiful kitchen with elegant and luminous white countertops, abundant cabinetry, a practical pantry, and a convenient breakfast bar ideal for everyday living. You'll find the primary with 4pc ensuite on this level along with another generously sized bedroom and the shared 4pc bathroom. The FULLY DEVELOPED basement takes this home to the next level, with high, insulated walls and ceilings, and a great layout that offers the rest of the family privacy, peace and quiet. Depending on your family needs, there's potential to use the Rec Room as a bedroom, and you'll find ANOTHER 4pc bathroom downstairs. Your deck has under stair storage, and let's not forget the garage that can handle almost any project or vehicle. High-efficiency furnace and 50gallon hot water tank ensure comfort for your entire family. This home is truly a must-see - prepare to be impressed! (id:1945)
powered by

Property DetailsKey information about 49 Aztec Crescent
- Cooling: Central air conditioning
- Heating: Forced air
- Year Built: 2015
- Structure Type: House
- Exterior Features: Vinyl siding
- Foundation Details: Poured Concrete
- Architectural Style: Bi-level
- Construction Materials: Wood frame
Interior FeaturesDiscover the interior design and amenities
- Basement: Finished, Full
- Flooring: Tile, Laminate, Carpeted, Linoleum
- Appliances: Washer, Refrigerator, Dishwasher, Stove, Dryer, Microwave Range Hood Combo
- Living Area: 1005
- Bedrooms Total: 4
- Fireplaces Total: 1
- Above Grade Finished Area: 1005
- Above Grade Finished Area Units: square feet
Exterior & Lot FeaturesLearn about the exterior and lot specifics of 49 Aztec Crescent
- Lot Features: Back lane, Gas BBQ Hookup
- Lot Size Units: square feet
- Parking Total: 2
- Parking Features: Detached Garage, Oversize
- Lot Size Dimensions: 4310.00
Location & CommunityUnderstand the neighborhood and community
- Common Interest: Freehold
- Subdivision Name: Aurora
Tax & Legal InformationGet tax and legal details applicable to 49 Aztec Crescent
- Tax Lot: 27
- Tax Year: 2024
- Tax Block: 1
- Parcel Number: 0036120897
- Tax Annual Amount: 3812.21
- Zoning Description: R1S
Room Dimensions
| Type | Level | Dimensions |
| 4pc Bathroom | Main level | .00 Ft x .00 Ft |
| 4pc Bathroom | Main level | .00 Ft x .00 Ft |
| Bedroom | Main level | 10.00 Ft x 12.58 Ft |
| Dining room | Main level | 11.25 Ft x 12.00 Ft |
| Kitchen | Main level | 12.08 Ft x 12.50 Ft |
| Living room | Main level | 14.08 Ft x 15.00 Ft |
| Primary Bedroom | Main level | 15.00 Ft x 12.08 Ft |
| 4pc Bathroom | Lower level | .00 Ft x .00 Ft |
| Bedroom | Lower level | 14.17 Ft x 10.17 Ft |
| Bedroom | Lower level | 10.92 Ft x 14.17 Ft |
| Recreational, Games room | Lower level | 15.67 Ft x 12.92 Ft |

This listing content provided by REALTOR.ca
has
been licensed by REALTOR®
members of The Canadian Real Estate Association
members of The Canadian Real Estate Association
Nearby Listings Stat
Active listings
6
Min Price
$449,000
Max Price
$799,900
Avg Price
$538,933
Days on Market
75 days
Sold listings
8
Min Sold Price
$309,900
Max Sold Price
$599,900
Avg Sold Price
$469,300
Days until Sold
53 days

















