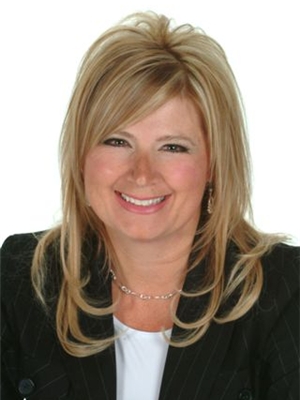5416 2660 22, Red Deer
- Bedrooms: 2
- Bathrooms: 2
- Living area: 1046 square feet
- Type: Apartment
- Added: 40 days ago
- Updated: 5 days ago
- Last Checked: 23 hours ago
Welcome to Venue Living. This condo is located on the 4th floor and is a corner unit. It comes with two bedrooms and two full bathrooms, making it a great place to relax and call home. This unit has a great flow with its open concept and fantastic kitchen that complements the space. With granite countertops, a large island, and stainless steel appliances, the kitchen really anchors the main living area. The unit also comes with in-suite laundry and a large storage space that can double as a pantry.Walking into the primary bedroom, you are greeted with lots of natural light from the windows. There is a nice walk-through closet that leads directly to your ensuite for added privacy. The main living space also features a great dining room and a cozy living room. The second bedroom and bathroom are on the other side of the living room.The building offers plenty of amenities, including a nice workout gym, a great lobby, and a beautiful courtyard out back. It is located in a wonderful neighborhood of Red Deer, close to shopping, schools, parks, and with easy access to the highway. (id:1945)
powered by

Property Details
- Cooling: Central air conditioning
- Heating: Forced air
- Stories: 4
- Year Built: 2009
- Structure Type: Apartment
- Exterior Features: Stucco, Vinyl siding
- Foundation Details: Poured Concrete
Interior Features
- Basement: None
- Flooring: Laminate, Carpeted
- Appliances: Washer, Refrigerator, Dishwasher, Stove, Dryer
- Living Area: 1046
- Bedrooms Total: 2
- Above Grade Finished Area: 1046
- Above Grade Finished Area Units: square feet
Exterior & Lot Features
- Lot Features: Other, PVC window
- Parking Total: 1
- Building Features: Exercise Centre, Other
Location & Community
- Common Interest: Condo/Strata
- Subdivision Name: Lancaster Green
- Community Features: Pets Allowed With Restrictions
Property Management & Association
- Association Fee: 514.24
- Association Fee Includes: Common Area Maintenance, Property Management, Waste Removal, Heat, Water, Reserve Fund Contributions, Sewer
Tax & Legal Information
- Tax Year: 2024
- Parcel Number: 0037950169
- Tax Annual Amount: 1476
- Zoning Description: R2
Room Dimensions
This listing content provided by REALTOR.ca has
been licensed by REALTOR®
members of The Canadian Real Estate Association
members of The Canadian Real Estate Association


















