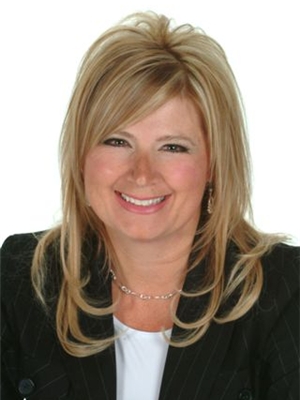226 5300 48 Street, Red Deer
- Bedrooms: 1
- Bathrooms: 2
- Living area: 845.02 square feet
- Type: Apartment
- Added: 63 days ago
- Updated: 9 days ago
- Last Checked: 6 hours ago
Looking to downsize and enjoy life at its fullest? No more yard work or shovelling? Then welcome to this bright, open condo in Sierra of Heritage with so many amenities! This wonderful 55+ building with lovely neighbours is a pleasure to show with fresh paint and large bright south facing window looking out to lovely mature trees. One bedroom with ensuite along with a large den that is perfect for your own craft room, office or another bedroom. A large main bathroom /laundry combo for your convenience. Plus a lovely gas fireplace in the living room for those chilly winter nights. This unit comes with a titled underground parking stall and a storage unit. It has a wonderful location close to shopping, restaurants and the movies! Enjoy the amenities that come with owning in this building including - games room, community centre with a full kitchen, library, workshop, fitness centre, crafts room, two roof top patios to entertain large group of friends or meet new ones. . . and a pool with a hot tub. So much on offer here, you are going to want to check this out! (id:1945)
powered by

Property Details
- Cooling: Central air conditioning
- Heating: Baseboard heaters, Natural gas
- Stories: 4
- Year Built: 2002
- Structure Type: Apartment
- Exterior Features: Stucco
Interior Features
- Flooring: Laminate
- Appliances: Refrigerator, Dishwasher, Stove, Microwave Range Hood Combo, Washer & Dryer
- Living Area: 845.02
- Bedrooms Total: 1
- Fireplaces Total: 1
- Above Grade Finished Area: 845.02
- Above Grade Finished Area Units: square feet
Exterior & Lot Features
- Lot Features: No Animal Home, No Smoking Home, Parking
- Lot Size Units: square feet
- Parking Total: 1
- Building Features: Exercise Centre, Swimming, Party Room
- Lot Size Dimensions: 850.00
Location & Community
- Common Interest: Condo/Strata
- Subdivision Name: Downtown Red Deer
- Community Features: Pets not Allowed, Age Restrictions
Property Management & Association
- Association Fee: 521.37
- Association Name: Barry
- Association Fee Includes: Common Area Maintenance, Waste Removal, Cable TV, Caretaker, Ground Maintenance, Heat, Electricity, Insurance, Condominium Amenities, Parking, Reserve Fund Contributions, Sewer
Tax & Legal Information
- Tax Lot: 36
- Tax Year: 2024
- Parcel Number: 0029491073
- Tax Annual Amount: 1929
- Zoning Description: DC(6)
Room Dimensions
This listing content provided by REALTOR.ca has
been licensed by REALTOR®
members of The Canadian Real Estate Association
members of The Canadian Real Estate Association

















