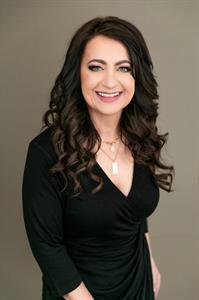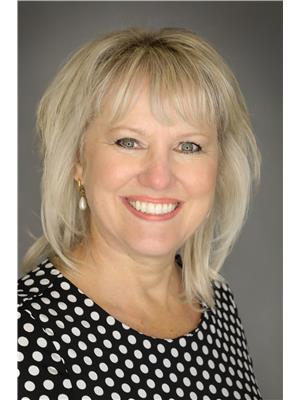325 4512 52 Avenue, Red Deer
- Bedrooms: 2
- Bathrooms: 2
- Living area: 1180 square feet
- Type: Apartment
- Added: 6 days ago
- Updated: 5 days ago
- Last Checked: 5 hours ago
The Sierras of Taylor Drive welcomes you home! This 55+ building has so much to offer such as the indoor heated swimming pool, hot tub, infrared sauna, gym, craft room, pool tables, library, wood shop and so much more! This recently painted unit has two spacious bedrooms and two full bathrooms with senior safety features (primary bathroom with double sinks, separate shower and soaker tub with aquatic lift). The open floorplan boasts a functional kitchen with corner pantry and raised breakfast bar, designated dining area, living room with cozy corner gas fireplace, two large bedrooms each with loads of storage and spacious bathrooms, as well large storage / laundry room. Enjoy summer nights on your private covered balcony with glass panels overlooking the city with both gas and electrical hook ups. If facing East doesn’t keep you cool enough on those summer nights, the customs sun shade blinds and AC will not disappoint. Utilities including Power, Gas, Water/Sewer, Garbage Pick Up and Internet are all included in the monthly HOA fees. The building has had several updates including new roof on building, air conditioning unit, new tiling in the swimming pool and all hallways repainted in building. If you are a winter snow bird or just looking to downsize and simplify your life, unit 325 at The Sierras of Taylor Drive could be perfect for you. (id:1945)
powered by

Property Details
- Cooling: Central air conditioning
- Heating: Baseboard heaters, Natural gas
- Stories: 4
- Year Built: 2001
- Structure Type: Apartment
- Architectural Style: Multi-level
Interior Features
- Flooring: Carpeted, Linoleum
- Appliances: Refrigerator, Stove, Microwave Range Hood Combo, Window Coverings, Washer & Dryer
- Living Area: 1180
- Bedrooms Total: 2
- Fireplaces Total: 1
- Above Grade Finished Area: 1180
- Above Grade Finished Area Units: square feet
Exterior & Lot Features
- Lot Features: Other, No Animal Home, No Smoking Home, Parking
- Parking Total: 1
- Pool Features: Inground pool, Indoor pool
- Parking Features: Underground, Other
- Building Features: Car Wash, Exercise Centre, Recreation Centre, Swimming, Whirlpool
Location & Community
- Common Interest: Condo/Strata
- Subdivision Name: Downtown Red Deer
- Community Features: Pets Allowed With Restrictions, Age Restrictions
Property Management & Association
- Association Fee: 863.05
- Association Name: Steve
- Association Fee Includes: Common Area Maintenance, Interior Maintenance, Waste Removal, Ground Maintenance, Heat, Electricity, Water, Condominium Amenities, Parking, Reserve Fund Contributions, Sewer
Tax & Legal Information
- Tax Year: 2023
- Parcel Number: 0028713246
- Tax Annual Amount: 3128
- Zoning Description: DC(9)
Additional Features
- Security Features: Full Sprinkler System
Room Dimensions
This listing content provided by REALTOR.ca has
been licensed by REALTOR®
members of The Canadian Real Estate Association
members of The Canadian Real Estate Association

















