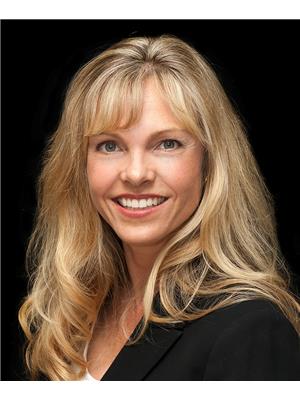3590 Apple Way Boulevard, West Kelowna
- Bedrooms: 5
- Bathrooms: 4
- Living area: 3034 square feet
- Type: Residential
Source: Public Records
Note: This property is not currently for sale or for rent on Ovlix.
We have found 6 Houses that closely match the specifications of the property located at 3590 Apple Way Boulevard with distances ranging from 2 to 10 kilometers away. The prices for these similar properties vary between 849,900 and 1,488,000.
Recently Sold Properties
Nearby Places
Name
Type
Address
Distance
Mission Hill Family Estate Winery
Food
1730 Mission Hill Rd
0.4 km
Old Vines Restaurant
Restaurant
3303 Boucherie Rd
1.3 km
Quail's Gate Estate Winery
Food
3303 Boucherie Rd
1.4 km
Volcanic Hills Estate Winery
Restaurant
2845 Boucherie Rd
2.9 km
White Spot
Restaurant
2330 Hwy 97S #400
3.0 km
Mt. Boucherie Estate Winery
Liquor store
829 Douglas Rd
3.2 km
Crystal Mountain Ski Resort
Establishment
West Kelowna
3.4 km
Boston Pizza
Restaurant
2563 Dobbin Rd
4.0 km
St. Hubertus Estate Winery Ltd.
Food
5225 Lakeshore Rd
5.7 km
CedarCreek Estate Winery
Food
5445 Lakeshore Rd
5.7 km
Mr Mozzarella
Restaurant
4600 Lakeshore Rd #11
6.5 km
Carmelis Alpine Goat Cheese Artisan Inc.
Food
170 Timberline Rd
6.5 km
Property Details
- Roof: Steel, Unknown
- Cooling: Central air conditioning
- Heating: Forced air, See remarks
- Stories: 2
- Year Built: 1999
- Structure Type: House
- Foundation Details: Block
- Architectural Style: Ranch
Interior Features
- Basement: Full, Remodeled Basement
- Flooring: Hardwood, Ceramic Tile
- Appliances: Washer, Refrigerator, Dishwasher, Oven, Dryer
- Living Area: 3034
- Bedrooms Total: 5
- Fireplaces Total: 2
- Fireplace Features: Unknown, Decorative, Unknown
Exterior & Lot Features
- View: Lake view, Mountain view, View (panoramic)
- Lot Features: Private setting, Sloping, Central island, Jacuzzi bath-tub, One Balcony
- Water Source: Municipal water
- Lot Size Units: acres
- Parking Total: 5
- Parking Features: Attached Garage, See Remarks
- Lot Size Dimensions: 0.23
Location & Community
- Common Interest: Freehold
Utilities & Systems
- Sewer: Municipal sewage system
Tax & Legal Information
- Zoning: Unknown
- Parcel Number: 017-980-178
- Tax Annual Amount: 5324
Additional Features
- Security Features: Smoke Detector Only
Live the absolute Okanagan dream overlooking stunning vineyards and dazzling scene of mountains and Lake Okanagan. This charming, oversized family home features 5 bedrooms, an office, 4 bathrooms plus a double car garage for storing the toys that you'll use such as jet skis, surf boards and tubes. This home beams with two floors of spacious living including two bedrooms on the main floor and an en-suite with jetted tub and stone finish shower. The massive living room, kitchen and dining room provide ample space for entertaining and access to the covered deck which has the most impeccable views of what the Okanagan has to offer. The walk-out basement has been professionally remodeled in 2022 and includes three big and bright bedrooms plus an office space as a flex room. The modern kitchen and island area will impress as you head though the patio door to the backyard haven. With plenty of places to relax and enjoy your slice of paradise, the tiered/sloped lot is landscaped and designed to perfection with attractive steps leading down to each area. Live your life in wine country as Frind and Quails Gate wineries are just minutes away and highly accomplished Mission Hill winery is your neighbor. True perfection is the peach and apricot trees for you to make fresh pies every summer. This property has it all and is poised for its new owners this summer. (id:1945)
Demographic Information
Neighbourhood Education
| Master's degree | 15 |
| Bachelor's degree | 40 |
| Certificate of Qualification | 30 |
| College | 70 |
| University degree at bachelor level or above | 65 |
Neighbourhood Marital Status Stat
| Married | 430 |
| Widowed | 25 |
| Divorced | 25 |
| Separated | 15 |
| Never married | 100 |
| Living common law | 50 |
| Married or living common law | 480 |
| Not married and not living common law | 165 |
Neighbourhood Construction Date
| 1981 to 1990 | 10 |
| 1991 to 2000 | 120 |
| 2001 to 2005 | 125 |
| 2006 to 2010 | 30 |










