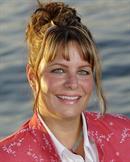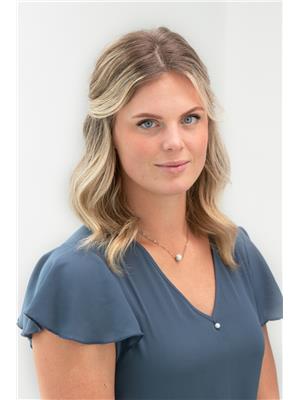5170 Morrison Crescent, Peachland
- Bedrooms: 3
- Bathrooms: 3
- Living area: 2646 square feet
- Type: Residential
- Added: 142 days ago
- Updated: 6 days ago
- Last Checked: 2 hours ago
Welcome to 5170 Morrison Crescent, located in the charming community of Peachland, BC. This exceptional property boats 3 bedrooms/ 2 bathrooms up + office down ( could be bedroom- no closet) and 3 pce bathroom. A rare flat site with easement access to the rear yard, providing ample opportunity for an accessory building or a pool. The property boasts plenty of additional parking space, ideal for RVs and boats. The rear fenced yard is adorned with mature cedars, ensuring the ultimate privacy for outdoor living and entertaining. Situated just 7 minutes from West Kelowna, this home offers convenient access to parks, hiking trails, and the scenic Okanagan Lake along Beach Ave, where you’ll find shops, restaurants, and walking paths. New furnace and heat pump just installed. Don’t miss out on this incredible opportunity to own a private and versatile property in Peachland. (id:1945)
powered by

Property DetailsKey information about 5170 Morrison Crescent
- Roof: Asphalt shingle, Unknown
- Cooling: Central air conditioning
- Heating: Forced air, See remarks
- Stories: 2
- Year Built: 1991
- Structure Type: House
- Exterior Features: Stucco
Interior FeaturesDiscover the interior design and amenities
- Flooring: Tile, Hardwood, Laminate, Carpeted
- Appliances: Washer, Refrigerator, Range - Electric, Dishwasher, Dryer, Microwave
- Living Area: 2646
- Bedrooms Total: 3
Exterior & Lot FeaturesLearn about the exterior and lot specifics of 5170 Morrison Crescent
- View: Lake view, Mountain view
- Lot Features: Level lot
- Water Source: Municipal water
- Lot Size Units: acres
- Parking Total: 2
- Parking Features: Attached Garage, See Remarks
- Lot Size Dimensions: 0.21
Location & CommunityUnderstand the neighborhood and community
- Common Interest: Freehold
- Community Features: Family Oriented
Utilities & SystemsReview utilities and system installations
- Sewer: Septic tank
Tax & Legal InformationGet tax and legal details applicable to 5170 Morrison Crescent
- Zoning: Unknown
- Parcel Number: 017-394-457
- Tax Annual Amount: 4020.08
Additional FeaturesExplore extra features and benefits
- Security Features: Smoke Detector Only
Room Dimensions
| Type | Level | Dimensions |
| 3pc Bathroom | Main level | 4'11'' x 11'7'' |
| Other | Main level | 20'2'' x 20'1'' |
| Gym | Main level | 10'10'' x 17'11'' |
| Laundry room | Main level | 5'9'' x 11'7'' |
| Den | Main level | 8' x 11'7'' |
| Recreation room | Main level | 16'4'' x 39'1'' |
| 3pc Ensuite bath | Second level | 8'5'' x 5'2'' |
| 4pc Bathroom | Second level | 7'2'' x 10'2'' |
| Bedroom | Second level | 15'7'' x 9'1'' |
| Bedroom | Second level | 12'1'' x 9'11'' |
| Dining room | Second level | 13'6'' x 10'1'' |
| Kitchen | Second level | 13'1'' x 14'5'' |
| Living room | Second level | 20'4'' x 14'3'' |
| Primary Bedroom | Second level | 15'1'' x 14'1'' |

This listing content provided by REALTOR.ca
has
been licensed by REALTOR®
members of The Canadian Real Estate Association
members of The Canadian Real Estate Association
Nearby Listings Stat
Active listings
7
Min Price
$624,900
Max Price
$1,249,000
Avg Price
$872,129
Days on Market
90 days
Sold listings
4
Min Sold Price
$959,000
Max Sold Price
$1,650,000
Avg Sold Price
$1,176,500
Days until Sold
187 days
















