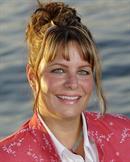5253 Clarence Road, Peachland
- Bedrooms: 2
- Bathrooms: 2
- Living area: 2627 square feet
- Type: Residential
- Added: 96 days ago
- Updated: 1 hours ago
- Last Checked: 11 minutes ago
Welcome to this Peachland Rancher with walkout basement backing onto an almost 1/4 acre lot with dynamite views of Okanagan Lake and Okanagan Mountain Park! This 2 bedroom, 2 bath home has some great features including an updated galley kitchen and main floor laundry. The main floor kitchen, dining room and living room have large windows and a south facing balcony with deck to take advantage of the sun drenched Okanagan summers. The family room in the lower level also has oversized windows to take advantage of the view. Easily suitable lower level with separate entrance. Walk out the back of the house to a large terraced backyard with plenty of space for a pool, gardens, fruit trees, playground equipment or even a coach house for added income or space! (id:1945)
powered by

Property DetailsKey information about 5253 Clarence Road
- Roof: Asphalt shingle, Unknown
- Heating: Forced air, See remarks
- Stories: 1
- Year Built: 1972
- Structure Type: House
- Exterior Features: Aluminum
- Architectural Style: Ranch
Interior FeaturesDiscover the interior design and amenities
- Flooring: Mixed Flooring
- Appliances: Washer, Refrigerator, Water purifier, Dishwasher, Range, Dryer, Microwave
- Living Area: 2627
- Bedrooms Total: 2
- Fireplaces Total: 1
- Fireplace Features: Gas, Unknown
Exterior & Lot FeaturesLearn about the exterior and lot specifics of 5253 Clarence Road
- View: Lake view, Mountain view
- Lot Features: Balcony
- Water Source: Municipal water
- Lot Size Units: acres
- Parking Total: 4
- Lot Size Dimensions: 0.24
Location & CommunityUnderstand the neighborhood and community
- Common Interest: Freehold
Utilities & SystemsReview utilities and system installations
- Sewer: Municipal sewage system
Tax & Legal InformationGet tax and legal details applicable to 5253 Clarence Road
- Zoning: Residential
- Parcel Number: 006-280-307
- Tax Annual Amount: 3659
Additional FeaturesExplore extra features and benefits
- Security Features: Security system, Smoke Detector Only
Room Dimensions
| Type | Level | Dimensions |
| Other | Lower level | 14'11'' x 13'3'' |
| Family room | Lower level | 15'5'' x 23'8'' |
| 3pc Bathroom | Lower level | 6'7'' x 7'6'' |
| Bedroom | Lower level | 15'1'' x 7'6'' |
| Laundry room | Main level | 8'5'' x 7'1'' |
| Kitchen | Main level | 10'5'' x 22'3'' |
| Living room | Main level | 15'7'' x 13'11'' |
| Dining room | Main level | 13'2'' x 12'0'' |
| 4pc Bathroom | Main level | 7'2'' x 8'5'' |
| Primary Bedroom | Main level | 13'7'' x 13'4'' |

This listing content provided by REALTOR.ca
has
been licensed by REALTOR®
members of The Canadian Real Estate Association
members of The Canadian Real Estate Association
Nearby Listings Stat
Active listings
10
Min Price
$479,900
Max Price
$5,250,000
Avg Price
$1,090,290
Days on Market
89 days
Sold listings
3
Min Sold Price
$530,900
Max Sold Price
$759,000
Avg Sold Price
$649,633
Days until Sold
228 days
















