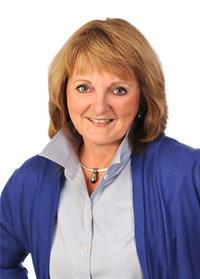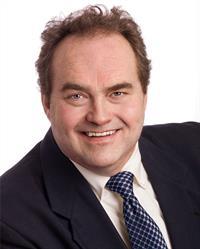76 Brock Street S, Perth
- Bedrooms: 3
- Bathrooms: 2
- Type: Residential
- Added: 51 days ago
- Updated: 12 days ago
- Last Checked: 9 hours ago
This home is sweet as a button, move-in ready, and has charm galore. Meticulously & lovingly maintained, this home features low maintenance with small, private enclosed backyard. Nicely landscaped with perennials & miniature apple trees surrounding the gazebo for those lazy evenings to enjoy entertaining family and friends. The 3 bedroom home sports a very large primary bedroom & two smaller bedrooms. Main bath is upstairs with a two piece on main level, just off the back door. Enter into a lovely kitchen & dining area with loads of natural light and across the hall, enjoy the large living space with freshly painted walls & beautiful engineered hardwood floors. Unfinished basement offers lots of storage, laundry, and walk-up to backyard. The neighbourhood is quiet & within walking distance to the downtown and beautiful Stewart Park. Schools are close by. This home shouts out to those who want low maintenance. Move in and enjoy what has been developed for easy quiet living. (id:1945)
powered by

Property DetailsKey information about 76 Brock Street S
- Cooling: Central air conditioning
- Heating: Forced air, Natural gas
- Stories: 2
- Structure Type: House
- Exterior Features: Stucco
- Foundation Details: Stone
Interior FeaturesDiscover the interior design and amenities
- Basement: Partially finished, Full
- Flooring: Hardwood, Wall-to-wall carpet
- Appliances: Washer, Refrigerator, Wine Fridge, Stove, Dryer
- Bedrooms Total: 3
- Bathrooms Partial: 1
Exterior & Lot FeaturesLearn about the exterior and lot specifics of 76 Brock Street S
- Lot Features: Gazebo
- Water Source: Municipal water
- Parking Total: 2
- Parking Features: Surfaced
- Road Surface Type: Paved road
- Lot Size Dimensions: 50 ft X 50 ft
Location & CommunityUnderstand the neighborhood and community
- Common Interest: Freehold
- Street Dir Suffix: South
Utilities & SystemsReview utilities and system installations
- Sewer: Municipal sewage system
Tax & Legal InformationGet tax and legal details applicable to 76 Brock Street S
- Tax Year: 2024
- Parcel Number: 051840179
- Tax Annual Amount: 3461
- Zoning Description: R3 Res 3rd Density
Room Dimensions

This listing content provided by REALTOR.ca
has
been licensed by REALTOR®
members of The Canadian Real Estate Association
members of The Canadian Real Estate Association
Nearby Listings Stat
Active listings
21
Min Price
$350,000
Max Price
$809,000
Avg Price
$513,995
Days on Market
48 days
Sold listings
7
Min Sold Price
$385,000
Max Sold Price
$939,000
Avg Sold Price
$615,343
Days until Sold
62 days
Nearby Places
Additional Information about 76 Brock Street S







































