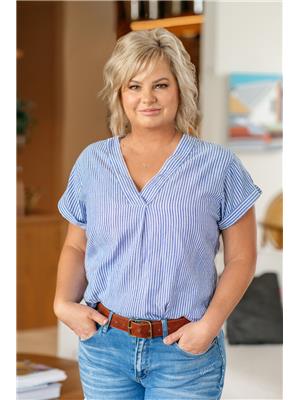4 Dale Drive, Chatham
- Bedrooms: 3
- Bathrooms: 2
- Type: Residential
- Added: 28 days ago
- Updated: 26 days ago
- Last Checked: 9 hours ago
This spacious semi-detached home in the sought-after Prestancia neighbourhood is located across from a beautiful green space and walking path, making it the perfect starter home or downsize! Natural light floods in from the large front window to fill the foyer, open concept living room, and eat-in kitchen, with appliances purchased new in 2021 (fridge, stove, dishwasher, washer, and dryer). Nestled at the back of the home you will find 2 bedrooms and a full bathroom, as well as convenient main floor laundry. Step to the lower level to find a sprawling family room, a large third bedroom, and a half bath. You can easily access your private and fully fenced backyard and patio through the patio doors in the basement, or use this access for the coziest potential granny suite. An annual HOA fee of $888 covers grass cutting and snow removal for the year. (id:1945)
powered by

Show More Details and Features
Property DetailsKey information about 4 Dale Drive
Interior FeaturesDiscover the interior design and amenities
Exterior & Lot FeaturesLearn about the exterior and lot specifics of 4 Dale Drive
Location & CommunityUnderstand the neighborhood and community
Tax & Legal InformationGet tax and legal details applicable to 4 Dale Drive
Room Dimensions

This listing content provided by REALTOR.ca has
been licensed by REALTOR®
members of The Canadian Real Estate Association
members of The Canadian Real Estate Association
Nearby Listings Stat
Nearby Places
Additional Information about 4 Dale Drive

















