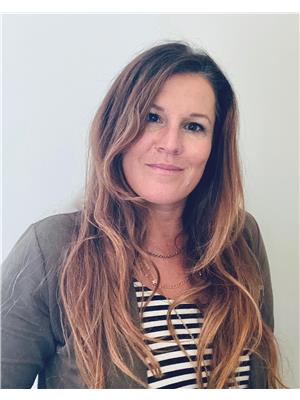7776 Eighth Line, Chatham
- Bedrooms: 3
- Bathrooms: 1
- Type: Residential
- Added: 32 days ago
- Updated: 23 days ago
- Last Checked: 13 hours ago
Are you ready to escape the city and take the short drive out to 7776 Eighth Line just 5 minutes south of Chatham? This 1.425 acre property with 3 outbuildings awaits you. The 3 bedroom former farm home has been updated to include HVAC , thermal windows, new appliances and steel roof awaiting a new family. The large bright kitchen has plenty of cabinets and eating area. There is a separate dining area and living room. Nice side entrance foyer and storage for your outdoor gear. Oversize 4 pc bath has laundry area. All bedrooms are large. All rooms are abundant of natural light. The all steel roof and siding outbuildings include a former grainary at 16 x 24', 24 x 40' with 2 garage doors, and a 40 x 80' with half of building partial insulated to complete your hobby needs. The soil is ideal for home vegetable and flower gardening. This property is only one(1) minute to the 401 Highway on/off ramp. Make your appointment today to view this awesome property. (id:1945)
powered by

Property DetailsKey information about 7776 Eighth Line
- Cooling: Central air conditioning
- Heating: Forced air, Natural gas, Furnace
- Stories: 1.5
- Year Built: 1930
- Structure Type: House
- Exterior Features: Aluminum/Vinyl
- Foundation Details: Concrete
Interior FeaturesDiscover the interior design and amenities
- Flooring: Carpeted, Cushion/Lino/Vinyl
- Appliances: Refrigerator, Stove
- Bedrooms Total: 3
Exterior & Lot FeaturesLearn about the exterior and lot specifics of 7776 Eighth Line
- Lot Features: Double width or more driveway, Gravel Driveway
- Parking Features: Detached Garage, Garage
- Lot Size Dimensions: 158.61X391.49
Location & CommunityUnderstand the neighborhood and community
- Directions: south from Chatham on Bloomfield Rd to the Eighth Line. House is at the south corner of Bloomfield and Eighth Line.
- Common Interest: Freehold
Utilities & SystemsReview utilities and system installations
- Sewer: Septic System
Tax & Legal InformationGet tax and legal details applicable to 7776 Eighth Line
- Tax Year: 2023
- Tax Annual Amount: 2920
- Zoning Description: A-1
Room Dimensions

This listing content provided by REALTOR.ca
has
been licensed by REALTOR®
members of The Canadian Real Estate Association
members of The Canadian Real Estate Association
Nearby Listings Stat
Active listings
1
Min Price
$495,900
Max Price
$495,900
Avg Price
$495,900
Days on Market
31 days
Sold listings
0
Min Sold Price
$0
Max Sold Price
$0
Avg Sold Price
$0
Days until Sold
days
Nearby Places
Additional Information about 7776 Eighth Line






































