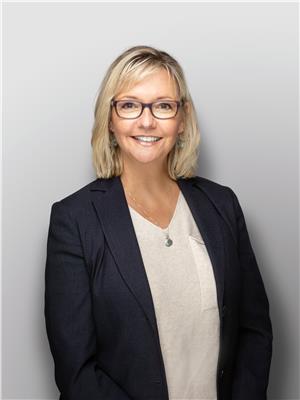144 Twin Brooks Cove Cv Nw, Edmonton
- Bedrooms: 4
- Bathrooms: 4
- Living area: 247.29 square meters
- Type: Residential
- Added: 42 days ago
- Updated: 23 days ago
- Last Checked: 1 hours ago
This thoroughly modern & luxurious 3141 sqft (total finished space) executive home with triple garage sits prestigiously on a 1/3 acre prof. landscaped lot overlooking a lake & sided by a very quiet park in Twin Brooks. A walkout bsmnt & a wealth of windows facing the lake bring the outdoors in on all 3 levels. Reno's in 2011/2012 included an updated, open layout, ALL flooring (slate,dark handscraped walnut), ALL bathrooms, gourmet kitchen, movie room, 2nd kitchen/wet bar, 2 magnetic walls, granite, concrete & glass counters, ALL trim and crown mouldings, solid wood doors, 18 ft slate fireplace & slate stove surround, glass tile backsplash, all window coverings, an exterior update, wiring for solar power and CAT 5, upgraded insulation and A/C. WOW! Luxury & privacy in a serene, nature bound setting just 5 min. to Century Park LRT, one of the city's best elementary schools, the junction of Blackmud & Whitemud Creeks (trails abound)& the Henday. (id:1945)
powered by

Property DetailsKey information about 144 Twin Brooks Cove Cv Nw
Interior FeaturesDiscover the interior design and amenities
Exterior & Lot FeaturesLearn about the exterior and lot specifics of 144 Twin Brooks Cove Cv Nw
Location & CommunityUnderstand the neighborhood and community
Tax & Legal InformationGet tax and legal details applicable to 144 Twin Brooks Cove Cv Nw
Room Dimensions

This listing content provided by REALTOR.ca
has
been licensed by REALTOR®
members of The Canadian Real Estate Association
members of The Canadian Real Estate Association
Nearby Listings Stat
Active listings
24
Min Price
$419,900
Max Price
$1,799,980
Avg Price
$783,265
Days on Market
49 days
Sold listings
17
Min Sold Price
$328,800
Max Sold Price
$1,430,000
Avg Sold Price
$654,970
Days until Sold
50 days
Nearby Places
Additional Information about 144 Twin Brooks Cove Cv Nw















