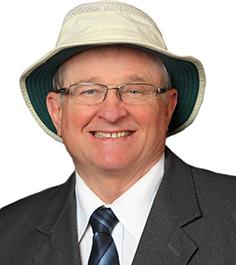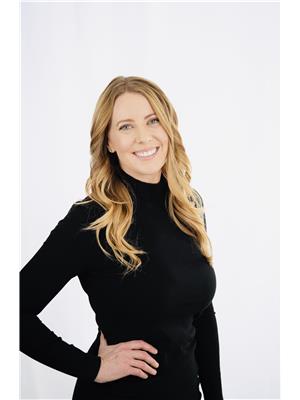5787 Tuktakamin Road, Falkland
- Bedrooms: 4
- Bathrooms: 2
- Living area: 1950 square feet
- Type: Residential
- Added: 69 days ago
- Updated: 6 days ago
- Last Checked: 5 hours ago
What a perfect house for your growing family! The living room enjoys a view of evergreens and hills. The kitchen is spacious with lots of storage space and cupboards. A perfect space for family meals and socializing. Step onto a covered deck from the kitchen and enjoy the greenery and quiet neighbourhood. Have a BBQ! There are three bedrooms up and one down plus two bathrooms that will allow privacy and room for friends to visit. You will love the walk in closet in the primary bedroom and the 4 piece bath across the hall. The family room is spacious and the wood stove will make it a favorite place to gather in the cooler months. A fourth bedroom will allow extra privacy or space for guests. Enjoy a luxurious bath in the deep bath tub in the second bath. Laundry will be easier in this large space and the store room nearby will be so handy. The yard is fully fenced and has perennials, water collection tanks and lovely pathways around the house. You will delight in the pergola. Or perhaps gather around the fire pit and toast some marshmallows! There is loads of storage in the shed and under deck for seasonal toys and gear. Alley access to a large parking space and back door. Is convenient too. (id:1945)
powered by

Property DetailsKey information about 5787 Tuktakamin Road
- Roof: Asphalt shingle, Unknown
- Heating: Forced air, See remarks
- Stories: 2
- Year Built: 1993
- Structure Type: House
Interior FeaturesDiscover the interior design and amenities
- Flooring: Laminate
- Appliances: Washer, Refrigerator, Range - Electric, Dishwasher, Dryer, Microwave, Hood Fan
- Living Area: 1950
- Bedrooms Total: 4
- Fireplaces Total: 1
- Fireplace Features: Wood, Conventional
Exterior & Lot FeaturesLearn about the exterior and lot specifics of 5787 Tuktakamin Road
- Water Source: Municipal water
- Lot Size Units: acres
- Parking Total: 1
- Lot Size Dimensions: 0.14
Location & CommunityUnderstand the neighborhood and community
- Common Interest: Freehold
- Community Features: Pets Allowed
Utilities & SystemsReview utilities and system installations
- Sewer: Septic tank
Tax & Legal InformationGet tax and legal details applicable to 5787 Tuktakamin Road
- Zoning: Unknown
- Parcel Number: 010-854-100
- Tax Annual Amount: 2046
Additional FeaturesExplore extra features and benefits
- Security Features: Security system, Smoke Detector Only
Room Dimensions

This listing content provided by REALTOR.ca
has
been licensed by REALTOR®
members of The Canadian Real Estate Association
members of The Canadian Real Estate Association
Nearby Listings Stat
Active listings
5
Min Price
$499,900
Max Price
$699,000
Avg Price
$561,720
Days on Market
84 days
Sold listings
0
Min Sold Price
$0
Max Sold Price
$0
Avg Sold Price
$0
Days until Sold
days
Nearby Places
Additional Information about 5787 Tuktakamin Road





































































































